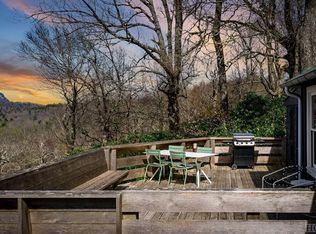Built by Henry Worrell Stoan for his niece, Miss Mary Lou Phinizy, in 1915 (according to Macon County records), this home has been in only two families in over one hundred years. Linked to its natural surroundings in ways that most homes are not, this Cotswold looking home exalts nature through its windows and porches, and becomes an organic part of the outdoors with its rambling terraces, patios and gardens. Named Windrush after the first owner spotted a twin home in Scotland, this estate is a showstopper whenever you walk or drive up Satulah Road (which has been newly paved). The magic of this home lies in its simplicity and romance. The stone chimneys, vintage shingle siding and stone patios look like old friends just gathered for a reunion. Although one of the earliest homes built in Highlands, it has been lovingly restored with a burst of enthusiasm in keeping with the pedigree of the home. The kitchen, the heart of the home, is a communal room where everyone gathers to prepare and to enjoy food as well as socializing. An authentic "mud room" where hunters drop their prey on entrance has a flagstone floor and copper sink opening to a side terrace next to the large flat yard with 300 year-old trees. The dining room is across the hall with the entrance to the great room with a soaring ceiling and stone fireplace just a few steps away serving as the focal point for conversation and entertaining. Windows line one side of the home in the Carolina room with spectacular views of Whiteside Mountain and beyond. The master bedroom with vaulted ceiling is on the main level serving as a serene and restful retreat with both his and her bathrooms and closets. Two cozy guest suites with full baths-one with a wood-burning fireplace-are upstairs and other guest rooms are on the terrace level with another sitting room. An attached two-car garage, separate children's playhouse and whimsical well-house add idiosyncrasy to this special estate close to town.
This property is off market, which means it's not currently listed for sale or rent on Zillow. This may be different from what's available on other websites or public sources.
