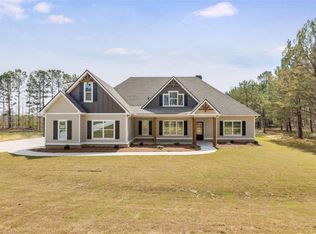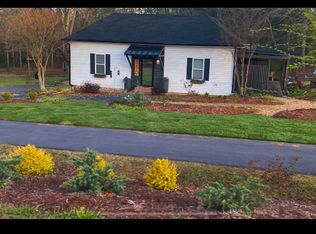Have you always dreamed of a Farm House ?? with a white picket fence look no further….. Home is 2581 Sq Ft On 8.63 acres you have this 4BR, 2.5BA Beautiful 1800’s (solid oak) original Farm house with fireplaces in each room, it has been totally remodeled including encapsulated crawl space and radon remediation unit. (You won’t find that in homes in this area and it is needed)!!! As well as a 3 car garage with an in-law suite, 2 bathrooms, a storage room and a shop (in the garage/barn alone), plus a wood working shop, a play house AND a finished office building with a kitchen, laundry room and 2 bathrooms that is 2000sq feet!!! A total of 5 structures and over 5000 sq feet of “heated” space! 1 mile from Sandhill Elementary school, 10 min from I-20 Built in the 1800's completely remodeled in 2003 and again in 2022. Its stunning and simply lovely. RARE FIND...... Location: Villa Rica GA near Fairfield Plantation For more information message me.
This property is off market, which means it's not currently listed for sale or rent on Zillow. This may be different from what's available on other websites or public sources.

