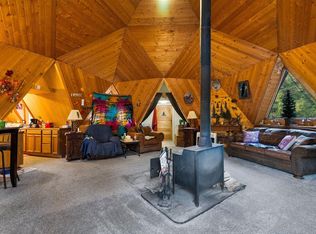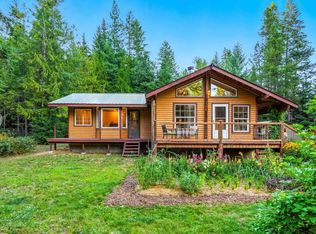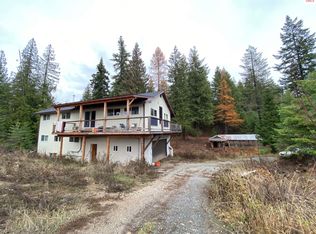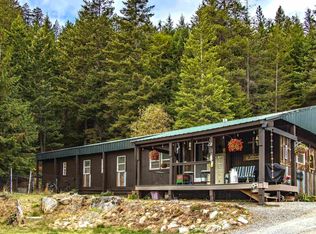Nestled in the forest bordering year round Milk Creek on 4.5 beautiful acres is your next home in the country. The spacious 2 bedroom 2 bathroom house is your base camp for all the nearby recreational activities. Numerous outbuildings adorn the property including a cozy cabin with a loft, electric and Fiber Optic internet. With a small workshop, horse barn, chicken coop, greenhouse and fenced gardens, the possibilities are unlimited. Relax on the coved front porch or BBQ on the large covered back deck next to the Koi pond/water feature. Keep cozy all winter with abundant heat from the wood stove, pellet stove or the forced air heater. Gentle rolling topography and a maintained trail system allow for usage of the entire property. Enjoy the convenience of this location, 10 miles North of Sandpoint and Schweitzer accessed from a county maintained paved road.
Pending
$435,000
490 Samuels Rd, Sandpoint, ID 83864
2beds
2baths
1,164sqft
Est.:
Single Family Residence
Built in 1993
4.56 Acres Lot
$417,700 Zestimate®
$374/sqft
$-- HOA
What's special
Horse barnSmall workshopChicken coopFenced gardensCoved front porchMaintained trail systemForced air heater
- 229 days |
- 44 |
- 0 |
Zillow last checked: 8 hours ago
Listing updated: December 01, 2025 at 01:27pm
Listed by:
Scott Bortz 208-255-9355,
REALM PARTNERS, LLC
Source: SELMLS,MLS#: 20251437
Facts & features
Interior
Bedrooms & bathrooms
- Bedrooms: 2
- Bathrooms: 2
- Main level bathrooms: 2
- Main level bedrooms: 2
Primary bedroom
- Level: Main
Bedroom 2
- Level: Main
Bathroom 1
- Level: Main
Bathroom 2
- Level: Main
Dining room
- Level: Main
Kitchen
- Level: Main
Living room
- Level: Main
Heating
- Fireplace(s), Forced Air, Wood
Appliances
- Laundry: Main Level
Features
- Number of fireplaces: 1
- Fireplace features: Free Standing, Wood Burning, 1 Fireplace
Interior area
- Total structure area: 1,164
- Total interior livable area: 1,164 sqft
- Finished area above ground: 1,164
- Finished area below ground: 0
Property
Parking
- Parking features: Gravel
- Has uncovered spaces: Yes
Lot
- Size: 4.56 Acres
- Features: 5 to 10 Miles to City/Town
Details
- Additional structures: Studio, Cabin
- Parcel number: RP59N01W333153A
- Zoning description: Ag / Forestry
Construction
Type & style
- Home type: SingleFamily
- Property subtype: Single Family Residence
Materials
- Manufactured
- Foundation: Pit Set
- Roof: Metal
Condition
- Resale
- New construction: No
- Year built: 1993
Utilities & green energy
- Sewer: Septic Tank
- Water: Well
- Utilities for property: Electricity Connected, Natural Gas Not Available, Phone Connected
Community & HOA
HOA
- Has HOA: No
Location
- Region: Sandpoint
Financial & listing details
- Price per square foot: $374/sqft
- Tax assessed value: $397,615
- Annual tax amount: $1,251
- Date on market: 6/3/2025
- Electric utility on property: Yes
Estimated market value
$417,700
$397,000 - $439,000
$1,855/mo
Price history
Price history
| Date | Event | Price |
|---|---|---|
| 12/1/2025 | Pending sale | $435,000$374/sqft |
Source: | ||
| 10/2/2025 | Price change | $435,000-1.1%$374/sqft |
Source: | ||
| 9/27/2025 | Listed for sale | $440,000$378/sqft |
Source: | ||
| 9/23/2025 | Pending sale | $440,000$378/sqft |
Source: | ||
| 8/4/2025 | Price change | $440,000-2.2%$378/sqft |
Source: | ||
Public tax history
Public tax history
| Year | Property taxes | Tax assessment |
|---|---|---|
| 2024 | $1,185 -6.7% | $397,615 -4.8% |
| 2023 | $1,271 +16.3% | $417,539 +42.5% |
| 2022 | $1,092 +7.2% | $293,035 +58% |
Find assessor info on the county website
BuyAbility℠ payment
Est. payment
$2,340/mo
Principal & interest
$2043
Home insurance
$152
Property taxes
$145
Climate risks
Neighborhood: 83864
Nearby schools
GreatSchools rating
- 5/10Kootenai Elementary SchoolGrades: K-6Distance: 8.3 mi
- 7/10Sandpoint Middle SchoolGrades: 7-8Distance: 11.7 mi
- 5/10Sandpoint High SchoolGrades: 7-12Distance: 11.8 mi
Schools provided by the listing agent
- Elementary: Northside
- Middle: Sandpoint
- High: Sandpoint
Source: SELMLS. This data may not be complete. We recommend contacting the local school district to confirm school assignments for this home.
- Loading




