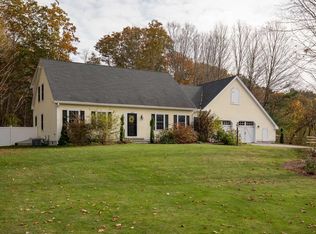Custom Cape in the very popular seaside Town of Rye NH. First floor master suite with full bath and a stand alone shower and tub. Radiant heat in the master suite. Gorgeous detail thru out the home. Three bedrooms and three baths, one three quarter, one half bath and the master bath. All baths have ceramic tile flooring. Gleaming hardwood floors! Most rooms have crown molding, custom built ins and custom trim and baseboards. Windows have been replaced with Anderson 400 Series. Impressive wine cellar in the lower level. Back yard deck with Columns and Pergola. A back yard that is outstanding. Stone walls abound. Paver driveway! Whole house generator. Two car heated garage.
This property is off market, which means it's not currently listed for sale or rent on Zillow. This may be different from what's available on other websites or public sources.
