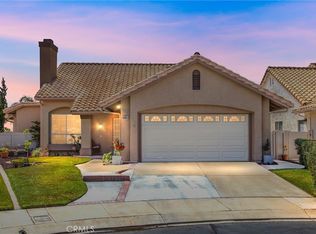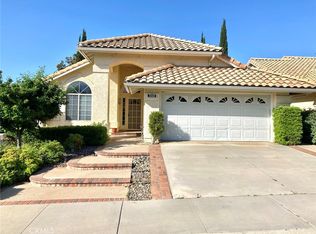Sold for $392,500 on 05/16/24
Listing Provided by:
Martha Peck DRE #01097816 951-317-3808,
SUN LAKES REALTY, INC
Bought with: EXP REALTY
$392,500
490 S Seminole Cir, Banning, CA 92220
3beds
1,656sqft
Single Family Residence
Built in 1988
5,663 Square Feet Lot
$389,400 Zestimate®
$237/sqft
$2,771 Estimated rent
Home value
$389,400
$354,000 - $424,000
$2,771/mo
Zestimate® history
Loading...
Owner options
Explore your selling options
What's special
Located on a quiet cul-de-sac in sought after Sun Lakes Country Club, you will find this beautiful home. This very popular floor-plan features 3 bedrooms, 2 bath, a spacious living room and formal dining room, all in tasteful colors. The gorgeous remodeled kitchen sparks with stainless steel appliances that set off the stunning granite counter tops, and the painted cabinets with pull-out drawers add functionality that most homeowners are looking for. Just off the kitchen is the cozy family room with a gas fireplace and French doors that lead to the patio area. The two guest bedrooms featured in this lovely home are an added bonus and can be used for guest, an office or a den. Step into the primary bedroom and the wonderful accent wall of shiplap becomes the focal point of the room along with the French doors. The primary attached bathroom has been tastefully updated with granite counter tops and an elegant shower. The spacious backyard has a sense of privacy from your neighbors, mountain views and a aluma-wood patio cover. An attached 2 car garage has a pull-down ladder for easy access to the attic for storage and there is a tankless water heater for energy efficiency. The stunning sturdy vinyl flooring runs through-out the home and adds a contemporary feel. Sun Lakes Country Club is truly one of the most affordable 55+ communities in Southern California, come see for yourself!
Zillow last checked: 8 hours ago
Listing updated: May 16, 2024 at 07:57pm
Listing Provided by:
Martha Peck DRE #01097816 951-317-3808,
SUN LAKES REALTY, INC
Bought with:
DAVID CARO SR., DRE #01039164
EXP REALTY
Source: CRMLS,MLS#: EV24040688 Originating MLS: California Regional MLS
Originating MLS: California Regional MLS
Facts & features
Interior
Bedrooms & bathrooms
- Bedrooms: 3
- Bathrooms: 2
- Full bathrooms: 1
- 3/4 bathrooms: 1
- Main level bathrooms: 2
- Main level bedrooms: 3
Heating
- Forced Air
Cooling
- Central Air
Appliances
- Included: Dishwasher, Freezer, Disposal, Gas Oven, Gas Range, Tankless Water Heater
- Laundry: Washer Hookup, Gas Dryer Hookup, In Garage
Features
- Ceiling Fan(s), Separate/Formal Dining Room, Eat-in Kitchen, Granite Counters, High Ceilings, Pantry, Walk-In Closet(s)
- Flooring: Vinyl
- Doors: French Doors
- Windows: Screens
- Has fireplace: Yes
- Fireplace features: Family Room, Gas Starter
- Common walls with other units/homes: No Common Walls
Interior area
- Total interior livable area: 1,656 sqft
Property
Parking
- Total spaces: 2
- Parking features: Concrete, Door-Single, Driveway, Garage Faces Front, Garage
- Attached garage spaces: 2
Features
- Levels: One
- Stories: 1
- Entry location: Front
- Patio & porch: Concrete, Open, Patio
- Pool features: Association, Fenced, Gas Heat, Heated
- Has spa: Yes
- Spa features: Association, Heated
- Fencing: Vinyl
- Has view: Yes
- View description: Mountain(s), Neighborhood
Lot
- Size: 5,663 sqft
- Features: Cul-De-Sac, Front Yard, Lawn, Sprinkler System
Details
- Parcel number: 419320036
- Special conditions: Standard
Construction
Type & style
- Home type: SingleFamily
- Property subtype: Single Family Residence
Materials
- Roof: Tile
Condition
- New construction: No
- Year built: 1988
Details
- Builder model: Riviera
Utilities & green energy
- Sewer: Public Sewer
- Water: Public
- Utilities for property: Cable Connected, Electricity Connected, Natural Gas Connected, Sewer Connected, Water Connected
Community & neighborhood
Security
- Security features: Carbon Monoxide Detector(s), Gated with Guard, Gated Community, Gated with Attendant, Smoke Detector(s)
Community
- Community features: Golf, Storm Drain(s), Street Lights, Sidewalks, Gated
Senior living
- Senior community: Yes
Location
- Region: Banning
- Subdivision: ,Sun Lakes Country Club
HOA & financial
HOA
- Has HOA: Yes
- HOA fee: $365 monthly
- Amenities included: Bocce Court, Billiard Room, Clubhouse, Fitness Center, Golf Course, Game Room, Meeting Room, Management, Meeting/Banquet/Party Room, Outdoor Cooking Area, Barbecue, Paddle Tennis, Pickleball, Pet Restrictions, Pets Allowed, Recreation Room, RV Parking, Guard, Spa/Hot Tub, Tennis Court(s), Cable TV
- Association name: Sun Lakes Country Club
- Association phone: 951-769-6649
Other
Other facts
- Listing terms: Cash,Conventional
Price history
| Date | Event | Price |
|---|---|---|
| 5/16/2024 | Sold | $392,500$237/sqft |
Source: | ||
| 5/13/2024 | Pending sale | $392,500$237/sqft |
Source: | ||
| 4/11/2024 | Contingent | $392,500$237/sqft |
Source: | ||
| 4/1/2024 | Price change | $392,500-0.6%$237/sqft |
Source: | ||
| 3/13/2024 | Listed for sale | $395,000$239/sqft |
Source: | ||
Public tax history
| Year | Property taxes | Tax assessment |
|---|---|---|
| 2025 | $3,156 -16.2% | $400,350 +44.6% |
| 2024 | $3,768 +0.1% | $276,891 +2% |
| 2023 | $3,764 +2.2% | $271,462 +2% |
Find assessor info on the county website
Neighborhood: 92220
Nearby schools
GreatSchools rating
- 5/10Hemmerling Elementary SchoolGrades: K-5Distance: 2.3 mi
- 3/10Nicolet Middle SchoolGrades: 6-8Distance: 3.6 mi
- 4/10Banning High SchoolGrades: 9-12Distance: 3.4 mi
Get a cash offer in 3 minutes
Find out how much your home could sell for in as little as 3 minutes with a no-obligation cash offer.
Estimated market value
$389,400
Get a cash offer in 3 minutes
Find out how much your home could sell for in as little as 3 minutes with a no-obligation cash offer.
Estimated market value
$389,400

