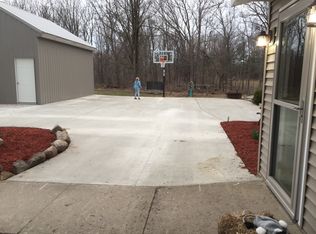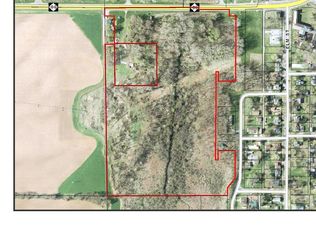Sold
$241,000
490 S Burr Oak Rd, Colon, MI 49040
3beds
2,153sqft
Single Family Residence
Built in 1959
2.6 Acres Lot
$273,300 Zestimate®
$112/sqft
$2,454 Estimated rent
Home value
$273,300
$227,000 - $336,000
$2,454/mo
Zestimate® history
Loading...
Owner options
Explore your selling options
What's special
Wonderful tri-level brick home on a large corner lot with a 3 car garage! Home has many updates including 4 1/2 year old metal roof, water softener & hot water heater; remodeled bathrooms, new entrance & garage doors. Home features a large entry, kitchen with dining area, a living room with a fireplace, skylight & hardwood floors. Upstairs you will find the primary bedroom with a full bath, 2 other bedrooms & a 2nd full bath. The lower has a large room that is currently a weight room, but could be a family room. Lower level also features a laundry room with cabinets, a half bath & a bonus room that could be made into an office or a den & has an outside entrance. The basement has a room that could be finished and a utility room for storage. The yard has a shed, garden area, & a concrete half circle drive for lots of parking options. Awesome large home with lots of possibilities!
Zillow last checked: 8 hours ago
Listing updated: May 28, 2024 at 09:04am
Listed by:
Laura Alva 269-625-4100,
RE/MAX Elite Group
Bought with:
Jose L Sigala, 6501444562
RE/MAX Executive
Source: MichRIC,MLS#: 24017590
Facts & features
Interior
Bedrooms & bathrooms
- Bedrooms: 3
- Bathrooms: 3
- Full bathrooms: 2
- 1/2 bathrooms: 1
Primary bedroom
- Level: Upper
- Area: 208
- Dimensions: 16.00 x 13.00
Bedroom 2
- Level: Upper
- Area: 208
- Dimensions: 16.00 x 13.00
Bedroom 3
- Level: Upper
- Area: 143
- Dimensions: 13.00 x 11.00
Primary bathroom
- Level: Upper
- Area: 54
- Dimensions: 9.00 x 6.00
Bathroom 2
- Level: Upper
- Area: 72
- Dimensions: 9.00 x 8.00
Bathroom 3
- Level: Lower
- Area: 56
- Dimensions: 8.00 x 7.00
Bonus room
- Description: Could be an office/den. Has outside entrance
- Level: Lower
- Area: 130
- Dimensions: 13.00 x 10.00
Dining area
- Level: Main
- Area: 81
- Dimensions: 9.00 x 9.00
Exercise room
- Description: Could be a family room. Has outside entrance
- Level: Lower
- Area: 308
- Dimensions: 22.00 x 14.00
Kitchen
- Level: Main
- Area: 135
- Dimensions: 15.00 x 9.00
Laundry
- Level: Lower
- Area: 96
- Dimensions: 12.00 x 8.00
Living room
- Level: Main
- Area: 429
- Dimensions: 33.00 x 13.00
Utility room
- Description: Utility/Storage
- Level: Basement
- Area: 704
- Dimensions: 32.00 x 22.00
Heating
- Forced Air
Cooling
- Central Air
Appliances
- Included: Dryer, Range, Refrigerator, Washer, Water Softener Owned
- Laundry: Lower Level
Features
- Ceiling Fan(s), Eat-in Kitchen
- Flooring: Wood
- Basement: Partial
- Number of fireplaces: 1
- Fireplace features: Living Room, Wood Burning
Interior area
- Total structure area: 1,492
- Total interior livable area: 2,153 sqft
- Finished area below ground: 0
Property
Parking
- Total spaces: 3
- Parking features: Additional Parking, Detached, Garage Door Opener
- Garage spaces: 3
Features
- Stories: 3
Lot
- Size: 2.60 Acres
- Dimensions: 326 x 326 x 296 x 462
- Features: Corner Lot
Details
- Parcel number: 7504177714500
Construction
Type & style
- Home type: SingleFamily
- Property subtype: Single Family Residence
Materials
- Brick
- Roof: Metal
Condition
- New construction: No
- Year built: 1959
Utilities & green energy
- Sewer: Public Sewer
- Water: Public
- Utilities for property: Phone Available, Natural Gas Available, Electricity Available, Cable Available, Natural Gas Connected
Community & neighborhood
Location
- Region: Colon
Other
Other facts
- Listing terms: Cash,Conventional
- Road surface type: Paved
Price history
| Date | Event | Price |
|---|---|---|
| 5/28/2024 | Pending sale | $249,900+3.7%$116/sqft |
Source: | ||
| 5/24/2024 | Sold | $241,000-3.6%$112/sqft |
Source: | ||
| 5/5/2024 | Pending sale | $249,900$116/sqft |
Source: | ||
| 5/5/2024 | Contingent | $249,900$116/sqft |
Source: | ||
| 4/19/2024 | Price change | $249,900-3.8%$116/sqft |
Source: | ||
Public tax history
| Year | Property taxes | Tax assessment |
|---|---|---|
| 2025 | $3,091 +4.1% | $110,800 +12.5% |
| 2024 | $2,968 +1.7% | $98,500 +8.1% |
| 2023 | $2,918 | $91,100 +30.5% |
Find assessor info on the county website
Neighborhood: 49040
Nearby schools
GreatSchools rating
- 4/10Colon Elementary SchoolGrades: K-8Distance: 0.5 mi
- 4/10Colon High SchoolGrades: 6-12Distance: 0.5 mi
- NALeonidas SchoolGrades: K-8Distance: 5 mi

Get pre-qualified for a loan
At Zillow Home Loans, we can pre-qualify you in as little as 5 minutes with no impact to your credit score.An equal housing lender. NMLS #10287.
Sell for more on Zillow
Get a free Zillow Showcase℠ listing and you could sell for .
$273,300
2% more+ $5,466
With Zillow Showcase(estimated)
$278,766
