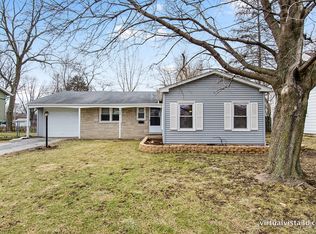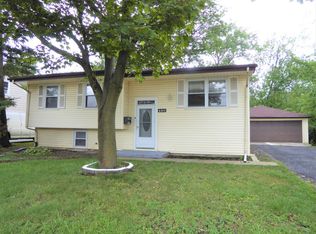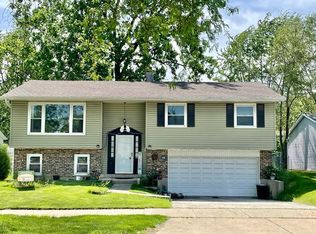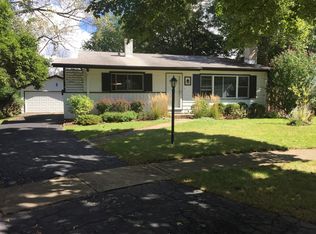Closed
$375,000
490 S Buffalo Grove Rd, Buffalo Grove, IL 60089
5beds
1,672sqft
Single Family Residence
Built in 1967
6,912.97 Square Feet Lot
$402,400 Zestimate®
$224/sqft
$3,585 Estimated rent
Home value
$402,400
$358,000 - $451,000
$3,585/mo
Zestimate® history
Loading...
Owner options
Explore your selling options
What's special
You will fall in love in this charming and spacious Cape Cod that features 5 bedrooms, 3 full bathrooms and a finished basement. As you step inside you will find a great, freshly painted living room with a bay window that gives a lot of natural light, separate dining room, gorgeous kitchen with updated cabinets, quartz countertops, 2 years old stainless-steel appliances, plus two great size bedrooms and a full bath. Upstairs has a large master bedroom with an ample walk-in closet, fourth bedroom, and a beautiful bathroom. Fully finished basement with an extensive recreational room, lots of closets for storage, additional-fifth bedroom and a bath with a shower makes it perfect for your guests and entertainment. Large, fenced back yard with a newer deck, double wide side driveway that can easily fit 6 cars. Plenty of room to add a two-car garage! Great location, close to shopping, schools, parks, restaurants and highways. Come and see it today!
Zillow last checked: 8 hours ago
Listing updated: August 03, 2024 at 07:46am
Listing courtesy of:
Mariola Lisiecka 630-544-4418,
Savvy Properties Inc
Bought with:
Carlos Dominquez
Century 21 Circle
Source: MRED as distributed by MLS GRID,MLS#: 12075116
Facts & features
Interior
Bedrooms & bathrooms
- Bedrooms: 5
- Bathrooms: 3
- Full bathrooms: 3
Primary bedroom
- Features: Flooring (Carpet)
- Level: Second
- Area: 247 Square Feet
- Dimensions: 19X13
Bedroom 2
- Features: Flooring (Carpet), Window Treatments (All)
- Level: Second
- Area: 110 Square Feet
- Dimensions: 11X10
Bedroom 3
- Level: Main
- Area: 144 Square Feet
- Dimensions: 12X12
Bedroom 4
- Level: Main
- Area: 110 Square Feet
- Dimensions: 11X10
Bedroom 5
- Features: Flooring (Ceramic Tile)
- Level: Basement
- Area: 182 Square Feet
- Dimensions: 14X13
Dining room
- Level: Main
- Area: 156 Square Feet
- Dimensions: 13X12
Kitchen
- Features: Kitchen (Eating Area-Breakfast Bar, Updated Kitchen)
- Level: Main
- Area: 120 Square Feet
- Dimensions: 12X10
Laundry
- Level: Basement
- Area: 120 Square Feet
- Dimensions: 12X10
Living room
- Level: Main
- Area: 252 Square Feet
- Dimensions: 18X14
Recreation room
- Features: Flooring (Ceramic Tile)
- Level: Basement
- Area: 500 Square Feet
- Dimensions: 25X20
Walk in closet
- Features: Flooring (Carpet)
- Level: Second
- Area: 44 Square Feet
- Dimensions: 11X4
Heating
- Natural Gas, Forced Air
Cooling
- Central Air
Appliances
- Included: Range, Microwave, Dishwasher, Refrigerator, Disposal, Stainless Steel Appliance(s)
Features
- Basement: Finished,Rec/Family Area,Sleeping Area,Storage Space,Full
- Attic: Unfinished
Interior area
- Total structure area: 0
- Total interior livable area: 1,672 sqft
Property
Parking
- Total spaces: 6
- Parking features: Asphalt, Side Driveway, Off Street, Driveway, On Site, Owned
- Has uncovered spaces: Yes
Accessibility
- Accessibility features: No Disability Access
Features
- Stories: 2
- Patio & porch: Deck
- Fencing: Fenced
Lot
- Size: 6,912 sqft
- Dimensions: 64 X 108
Details
- Parcel number: 03043071080000
- Special conditions: None
Construction
Type & style
- Home type: SingleFamily
- Architectural style: Cape Cod
- Property subtype: Single Family Residence
Materials
- Aluminum Siding, Brick
- Foundation: Concrete Perimeter
- Roof: Asphalt
Condition
- New construction: No
- Year built: 1967
- Major remodel year: 2018
Details
- Builder model: CAPE COD
Utilities & green energy
- Sewer: Public Sewer
- Water: Lake Michigan
Community & neighborhood
Community
- Community features: Park, Curbs, Sidewalks, Street Lights, Street Paved
Location
- Region: Buffalo Grove
HOA & financial
HOA
- Services included: None
Other
Other facts
- Listing terms: Conventional
- Ownership: Fee Simple
Price history
| Date | Event | Price |
|---|---|---|
| 8/1/2024 | Sold | $375,000-2.6%$224/sqft |
Source: | ||
| 6/24/2024 | Contingent | $385,000$230/sqft |
Source: | ||
| 6/13/2024 | Price change | $385,000-3.8%$230/sqft |
Source: | ||
| 6/5/2024 | Listed for sale | $400,000+17.6%$239/sqft |
Source: | ||
| 1/12/2022 | Sold | $340,000+3.2%$203/sqft |
Source: | ||
Public tax history
| Year | Property taxes | Tax assessment |
|---|---|---|
| 2023 | $9,281 +17.8% | $28,999 |
| 2022 | $7,876 +13% | $28,999 +25.8% |
| 2021 | $6,969 +1.6% | $23,056 |
Find assessor info on the county website
Neighborhood: 60089
Nearby schools
GreatSchools rating
- 7/10Joyce Kilmer Elementary SchoolGrades: PK-5Distance: 0.3 mi
- 8/10Cooper Middle SchoolGrades: 6-8Distance: 1.3 mi
- 10/10Buffalo Grove High SchoolGrades: 9-12Distance: 1.3 mi
Schools provided by the listing agent
- Elementary: Joyce Kilmer Elementary School
- Middle: Cooper Middle School
- High: Buffalo Grove High School
- District: 21
Source: MRED as distributed by MLS GRID. This data may not be complete. We recommend contacting the local school district to confirm school assignments for this home.

Get pre-qualified for a loan
At Zillow Home Loans, we can pre-qualify you in as little as 5 minutes with no impact to your credit score.An equal housing lender. NMLS #10287.
Sell for more on Zillow
Get a free Zillow Showcase℠ listing and you could sell for .
$402,400
2% more+ $8,048
With Zillow Showcase(estimated)
$410,448


