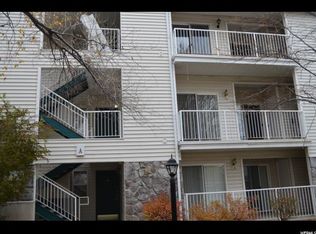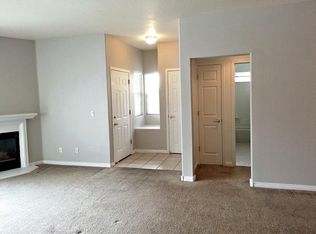Cozy 4 bed 3.5 bath townhome in the heart of Clearfield! The main floor provides an open concept from the kitchen to the living areas and a private fully fenced patio in the back of the home. Pet friendly. Available immediately. Schedule a private tour today! Cozy 4 bed 3.5 bath townhome in the heart of Clearfield! The main floor provides an open concept from the kitchen to the living areas and a private fully fenced patio in the back of the home. Pet friendly. Available immediately. Schedule a private tour today!
This property is off market, which means it's not currently listed for sale or rent on Zillow. This may be different from what's available on other websites or public sources.

