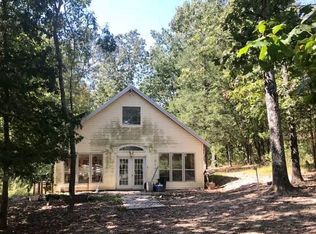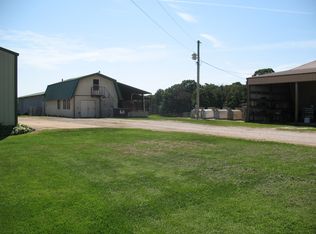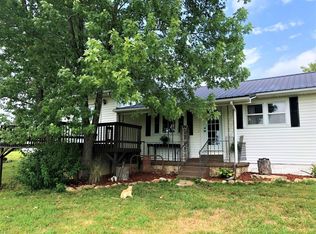Beautiful 360 views of the countryside from this home! Well kept spacious home on 8 acres m/l. Nice drive leads to this Contemporary Ranch home offering entry foyer w/staircase to the upper 2 large rooms. Living w/ patio access. Kitchen & formal dining w/ hall access to utility off 2 car garage and entry to partial basement for shelter, storage & mechanic's area. Master on main w/ full bath offering jetted tub and separate shower. Large walk-in closet & access to patio area. 2 other spacious bedrooms to the front of the home w/ 2nd full bath. Lots of space and options w/ rooms for growing families. Additional guesthouse or what your needs require: 11'8x23'3 w/window air & plumbed. Concrete pad out back for patio area. 15'1x12'2 Shed w/slider door. Pasture fencing! Great Ozarks property!
This property is off market, which means it's not currently listed for sale or rent on Zillow. This may be different from what's available on other websites or public sources.



