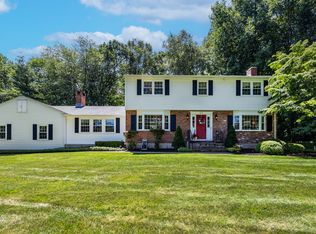Sold for $655,000
$655,000
490 Riverside Drive, Cheshire, CT 06410
5beds
4,154sqft
Single Family Residence
Built in 1967
1.08 Acres Lot
$844,300 Zestimate®
$158/sqft
$5,495 Estimated rent
Home value
$844,300
$768,000 - $929,000
$5,495/mo
Zestimate® history
Loading...
Owner options
Explore your selling options
What's special
DRAMATIC PRICE IMPROVEMENT! Nestled away in a quiet sought after neighborhood, you will find this home and upon entering, you will see a vast open floor area with a fabulous kitchen island and large eat in kitchen area adjoining the light and bright family room. This stately home offers five generously -sized bedrooms with most offering large cedar closets. The fifth bedroom ,above the oversized garage which can comfortably accommodate two cars and possibly a third small car, has its own full bathroom and can be used as in-law quarters, or a guest room, or an exercise room. For formal entertaining , the large living room offers hardwood floors and a beautiful fireplace. The outdoor area features a three season porch with a deck overlooking the in-ground pool. This home is a perfect blend of elegance and comfort. So many possibilities to make it your own as this house awaits its new owners! Sellers are motivated!
Zillow last checked: 8 hours ago
Listing updated: July 09, 2024 at 08:18pm
Listed by:
Carol Ieronimo 860-575-6032,
William Raveis Real Estate 860-388-3936
Bought with:
Ramazan Trepca, RES.0769267
Century 21 Scala Group
Source: Smart MLS,MLS#: 170581624
Facts & features
Interior
Bedrooms & bathrooms
- Bedrooms: 5
- Bathrooms: 5
- Full bathrooms: 4
- 1/2 bathrooms: 1
Primary bedroom
- Features: Bay/Bow Window, Whirlpool Tub, Tub w/Shower
- Level: Upper
Bedroom
- Features: Cedar Closet(s), Jack & Jill Bath
- Level: Upper
Bedroom
- Features: Cedar Closet(s), Jack & Jill Bath
- Level: Upper
Bedroom
- Features: Cedar Closet(s)
- Level: Upper
Bathroom
- Level: Lower
Dining room
- Features: Built-in Features, Hardwood Floor
- Level: Main
Family room
- Level: Main
Great room
- Level: Upper
Kitchen
- Features: Kitchen Island
- Level: Main
Living room
- Features: Fireplace, Hardwood Floor
- Level: Main
Other
- Level: Upper
Heating
- Baseboard, Forced Air, Oil
Cooling
- Central Air
Appliances
- Included: Electric Cooktop, Oven, Microwave, Refrigerator, Dishwasher, Water Heater, Electric Water Heater
- Laundry: Upper Level
Features
- Central Vacuum, Open Floorplan, Smart Thermostat
- Doors: French Doors
- Basement: Full,Partially Finished,Walk-Out Access,Storage Space
- Attic: Access Via Hatch
- Number of fireplaces: 2
Interior area
- Total structure area: 4,154
- Total interior livable area: 4,154 sqft
- Finished area above ground: 4,154
Property
Parking
- Total spaces: 10
- Parking features: Attached, Circular Driveway, Paved
- Attached garage spaces: 2
- Has uncovered spaces: Yes
Features
- Patio & porch: Deck, Patio, Screened
- Exterior features: Garden, Underground Sprinkler
- Has private pool: Yes
- Pool features: In Ground
- Has view: Yes
- View description: Water
- Has water view: Yes
- Water view: Water
- Waterfront features: Waterfront, River Front
Lot
- Size: 1.08 Acres
- Features: Dry, Cleared, Secluded
Details
- Additional structures: Shed(s)
- Parcel number: 1080829
- Zoning: R-40
Construction
Type & style
- Home type: SingleFamily
- Architectural style: Colonial
- Property subtype: Single Family Residence
Materials
- Vinyl Siding, Brick
- Foundation: Concrete Perimeter
- Roof: Fiberglass
Condition
- New construction: No
- Year built: 1967
Utilities & green energy
- Sewer: Public Sewer
- Water: Public
- Utilities for property: Underground Utilities, Cable Available
Community & neighborhood
Community
- Community features: Library, Medical Facilities, Park, Playground, Public Rec Facilities
Location
- Region: Cheshire
- Subdivision: Copper Valley
Price history
| Date | Event | Price |
|---|---|---|
| 10/6/2023 | Sold | $655,000-3.7%$158/sqft |
Source: | ||
| 9/16/2023 | Listed for sale | $679,900$164/sqft |
Source: | ||
| 8/9/2023 | Pending sale | $679,900$164/sqft |
Source: | ||
| 7/20/2023 | Price change | $679,900-6.9%$164/sqft |
Source: | ||
| 7/8/2023 | Listed for sale | $729,900+100%$176/sqft |
Source: | ||
Public tax history
| Year | Property taxes | Tax assessment |
|---|---|---|
| 2025 | $13,779 +8.3% | $463,330 |
| 2024 | $12,723 +2.9% | $463,330 +31.5% |
| 2023 | $12,363 +2.2% | $352,320 |
Find assessor info on the county website
Neighborhood: 06410
Nearby schools
GreatSchools rating
- 8/10Chapman SchoolGrades: K-6Distance: 1.5 mi
- 7/10Dodd Middle SchoolGrades: 7-8Distance: 2.2 mi
- 9/10Cheshire High SchoolGrades: 9-12Distance: 3.3 mi
Get pre-qualified for a loan
At Zillow Home Loans, we can pre-qualify you in as little as 5 minutes with no impact to your credit score.An equal housing lender. NMLS #10287.
Sell for more on Zillow
Get a Zillow Showcase℠ listing at no additional cost and you could sell for .
$844,300
2% more+$16,886
With Zillow Showcase(estimated)$861,186
