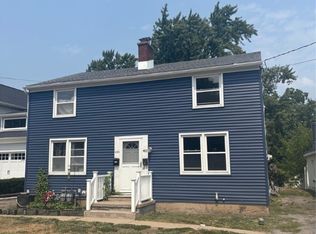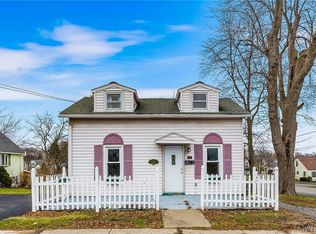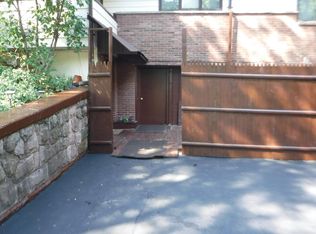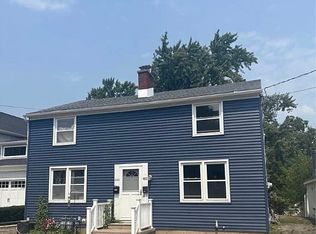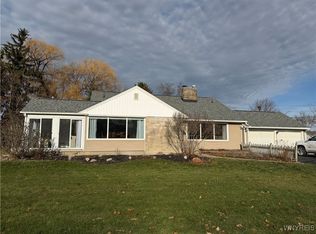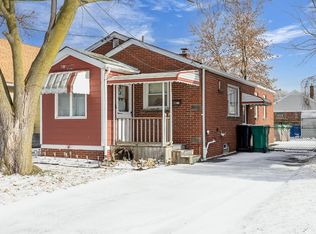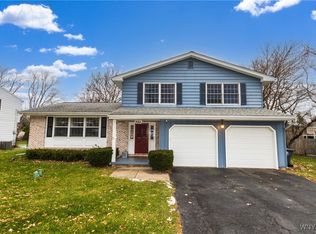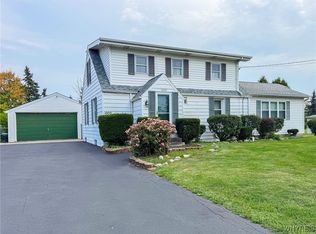Seller is open to offers! Currently used as an Airbnb - and according to the Village a new buyer may continue that use. Zoned as Restricted Business/Townhouse - may be able to have a business. Many possibilities with this property! Located just off of Center St in the heart of the Village of Lewiston and very close to the water, many restaurants & stores, this spacious Cape features sunroom, living room with wood burning fireplace (NWTC), beautifully updated eat-in kitchen with island, granite countertops, lots of white cabinets, spacious family room with fireplace (NWTC), huge first floor bedroom with access to full bathroom with whirlpool tub and separate shower stall, updated 2nd full bathroom, first floor laundry room, two bedrooms on second floor, full basement with walk out to backyard, central air, & 2 car attached garage.
Active
Price cut: $15K (12/3)
$324,900
490 Ridge St, Lewiston, NY 14092
3beds
1,736sqft
Single Family Residence
Built in 1930
7,405.2 Square Feet Lot
$323,900 Zestimate®
$187/sqft
$-- HOA
What's special
Central airFirst floor laundry roomSeparate shower stallHuge first floor bedroomGranite countertopsUpdated eat-in kitchen
- 89 days |
- 1,138 |
- 26 |
Zillow last checked: 8 hours ago
Listing updated: December 15, 2025 at 06:51pm
Listing by:
HUNT Real Estate Corporation 716-832-4838,
Kelly A Poulos 716-998-6826
Source: NYSAMLSs,MLS#: B1641311 Originating MLS: Buffalo
Originating MLS: Buffalo
Tour with a local agent
Facts & features
Interior
Bedrooms & bathrooms
- Bedrooms: 3
- Bathrooms: 2
- Full bathrooms: 2
- Main level bathrooms: 2
- Main level bedrooms: 1
Bedroom 1
- Level: First
- Dimensions: 23.20 x 11.20
Bedroom 2
- Level: Second
- Dimensions: 20.00 x 8.60
Bedroom 3
- Level: Second
- Dimensions: 8.11 x 8.60
Family room
- Level: First
- Dimensions: 18.11 x 17.70
Kitchen
- Level: First
- Dimensions: 17.80 x 14.30
Living room
- Level: First
- Dimensions: 19.11 x 18.00
Other
- Level: First
- Dimensions: 8.11 x 6.20
Other
- Level: First
- Dimensions: 15.30 x 6.80
Heating
- Gas, Forced Air
Cooling
- Central Air
Appliances
- Included: Appliances Negotiable, Dryer, Dishwasher, Electric Oven, Electric Range, Disposal, Gas Water Heater, Microwave, Washer
- Laundry: Main Level
Features
- Ceiling Fan(s), Eat-in Kitchen, Separate/Formal Living Room, Granite Counters, Kitchen Island, Main Level Primary
- Flooring: Carpet, Ceramic Tile, Laminate, Varies
- Basement: Full,Walk-Out Access
- Number of fireplaces: 2
Interior area
- Total structure area: 1,736
- Total interior livable area: 1,736 sqft
Video & virtual tour
Property
Parking
- Total spaces: 2
- Parking features: Attached, Garage
- Attached garage spaces: 2
Features
- Levels: Two
- Stories: 2
- Patio & porch: Enclosed, Porch
- Exterior features: Blacktop Driveway
Lot
- Size: 7,405.2 Square Feet
- Dimensions: 60 x 123
- Features: Near Public Transit, Rectangular, Rectangular Lot
Details
- Parcel number: 2924011010100002062000
- Special conditions: Standard
Construction
Type & style
- Home type: SingleFamily
- Architectural style: Cape Cod
- Property subtype: Single Family Residence
Materials
- Vinyl Siding
- Foundation: Poured
- Roof: Asphalt
Condition
- Resale
- Year built: 1930
Utilities & green energy
- Electric: Circuit Breakers
- Sewer: Connected
- Water: Connected, Public
- Utilities for property: Sewer Connected, Water Connected
Community & HOA
Community
- Subdivision: Village/Lewiston
Location
- Region: Lewiston
Financial & listing details
- Price per square foot: $187/sqft
- Tax assessed value: $87,500
- Annual tax amount: $4,208
- Date on market: 9/29/2025
- Listing terms: Cash,Conventional,FHA,VA Loan
Estimated market value
$323,900
$308,000 - $340,000
$2,305/mo
Price history
Price history
| Date | Event | Price |
|---|---|---|
| 12/3/2025 | Price change | $324,900-4.4%$187/sqft |
Source: | ||
| 11/12/2025 | Price change | $339,900-1.4%$196/sqft |
Source: | ||
| 10/27/2025 | Price change | $344,900-1.5%$199/sqft |
Source: | ||
| 9/29/2025 | Listed for sale | $350,000-15.5%$202/sqft |
Source: | ||
| 3/17/2025 | Listing removed | $2,700$2/sqft |
Source: NYSAMLSs #B1588313 Report a problem | ||
Public tax history
Public tax history
| Year | Property taxes | Tax assessment |
|---|---|---|
| 2024 | -- | $87,500 |
| 2023 | -- | $87,500 |
| 2022 | -- | $87,500 |
Find assessor info on the county website
BuyAbility℠ payment
Estimated monthly payment
Boost your down payment with 6% savings match
Earn up to a 6% match & get a competitive APY with a *. Zillow has partnered with to help get you home faster.
Learn more*Terms apply. Match provided by Foyer. Account offered by Pacific West Bank, Member FDIC.Climate risks
Neighborhood: 14092
Nearby schools
GreatSchools rating
- NAPrimary Education CenterGrades: PK-4Distance: 3.6 mi
- 4/10Lewiston Porter Middle SchoolGrades: 6-8Distance: 3.6 mi
- 8/10Lewiston Porter Senior High SchoolGrades: 9-12Distance: 3.6 mi
Schools provided by the listing agent
- District: Lewiston-Porter
Source: NYSAMLSs. This data may not be complete. We recommend contacting the local school district to confirm school assignments for this home.
- Loading
- Loading
