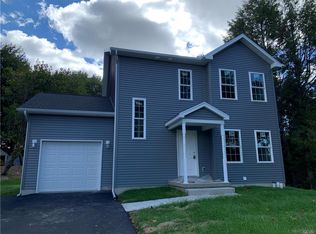Sold for $250,000
$250,000
490 Richmond Rd, Bangor, PA 18013
3beds
1,026sqft
Single Family Residence
Built in 1900
0.43 Acres Lot
$258,300 Zestimate®
$244/sqft
$1,630 Estimated rent
Home value
$258,300
$232,000 - $287,000
$1,630/mo
Zestimate® history
Loading...
Owner options
Explore your selling options
What's special
*** MULTIPLE OFFERS RECEIVED. HIGHEST AND BEST OFFERS DUE MONDAY, JUNE 16th BY 6pm *** TURN KEY SINGLE FAMILY HOME in the BANGOR SCHOOL DISTRICT! The fully updated homes features 3 beds, 1 bath and over 1,000 SqFt nestled on a corner lot in Washington Township! Your covered back porch leads to the fully updated kitchen with butcher block counters, shaker style cabinets and stainless steel appliances. Off the kitchen is the mudroom and updated full bath! The large family room opens with new sliding glass doors to your new patio where you can spend some quality time enjoying your morning coffee or entertaining family and friends. The 2nd floor lends 3 bedrooms and walk up access to the 3rd floor attic with plenty of storage space. Some additional features include: FRESH PAINT, ALL UPDATED WINDOWS, ROOF, DOORS, ELECTRICAL, NEW OIL TANK, NEW HOT WATER HEATER and more! Don't forget about the detached garage and parking pad large enough to fit at least 4-6 cars! LOW TAXES! This could be your chance to OWN INSTEAD OF RENT! Call today to schedule a private tour!
Zillow last checked: 8 hours ago
Listing updated: July 08, 2025 at 10:23am
Listed by:
AJ DePue 610-360-0891,
Win-Win Realty, Inc.
Bought with:
Emily E. Kerecman, RS357137
IronValley RE of Lehigh Valley
Source: GLVR,MLS#: 758892 Originating MLS: Lehigh Valley MLS
Originating MLS: Lehigh Valley MLS
Facts & features
Interior
Bedrooms & bathrooms
- Bedrooms: 3
- Bathrooms: 1
- Full bathrooms: 1
Bedroom
- Level: Second
- Dimensions: 11.00 x 8.00
Bedroom
- Level: Second
- Dimensions: 17.00 x 11.00
Bedroom
- Level: Second
- Dimensions: 11.00 x 8.00
Other
- Level: First
- Dimensions: 10.00 x 6.00
Kitchen
- Level: First
- Dimensions: 17.00 x 11.00
Laundry
- Level: First
- Dimensions: 7.00 x 5.00
Living room
- Level: First
- Dimensions: 17.00 x 11.00
Other
- Description: walk up 3rd floor attic
- Level: Third
- Dimensions: 23.00 x 15.00
Heating
- Forced Air, Oil
Cooling
- Wall/Window Unit(s)
Appliances
- Included: Electric Dryer, Electric Oven, Electric Range, Electric Water Heater, Microwave, Refrigerator, Washer
- Laundry: Washer Hookup, Dryer Hookup, ElectricDryer Hookup, Main Level
Features
- Attic, Eat-in Kitchen, Family Room Main Level, Storage
- Flooring: Carpet, Luxury Vinyl, Luxury VinylPlank
- Basement: Full,Walk-Out Access
Interior area
- Total interior livable area: 1,026 sqft
- Finished area above ground: 1,026
- Finished area below ground: 0
Property
Parking
- Total spaces: 1
- Parking features: Detached, Garage
- Garage spaces: 1
Features
- Stories: 2
- Patio & porch: Covered, Patio, Porch
- Exterior features: Porch, Patio
Lot
- Size: 0.43 Acres
- Features: Corner Lot, Flat
- Residential vegetation: Partially Wooded
Details
- Parcel number: E9 27 10 0134
- Zoning: 34R2
- Special conditions: None
Construction
Type & style
- Home type: SingleFamily
- Architectural style: A-Frame
- Property subtype: Single Family Residence
Materials
- Vinyl Siding
- Roof: Asphalt,Fiberglass
Condition
- Year built: 1900
Utilities & green energy
- Electric: Circuit Breakers
- Sewer: Cesspool
- Water: Public
Community & neighborhood
Location
- Region: Bangor
- Subdivision: Not in Development
Other
Other facts
- Listing terms: Cash,Conventional,FHA
- Ownership type: Fee Simple
Price history
| Date | Event | Price |
|---|---|---|
| 7/8/2025 | Sold | $250,000+6.4%$244/sqft |
Source: | ||
| 6/17/2025 | Pending sale | $234,900$229/sqft |
Source: | ||
| 6/10/2025 | Listed for sale | $234,900+46.9%$229/sqft |
Source: | ||
| 6/30/2020 | Sold | $159,900$156/sqft |
Source: | ||
| 3/6/2020 | Listed for sale | $159,900-52.3%$156/sqft |
Source: Country Classic Real Estate #633514 Report a problem | ||
Public tax history
| Year | Property taxes | Tax assessment |
|---|---|---|
| 2025 | $2,837 | $37,500 |
| 2024 | $2,837 +0.7% | $37,500 |
| 2023 | $2,819 | $37,500 |
Find assessor info on the county website
Neighborhood: 18013
Nearby schools
GreatSchools rating
- 5/10Washington El SchoolGrades: 3-4Distance: 1.3 mi
- 6/10Bangor Area Middle SchoolGrades: 7-8Distance: 2.6 mi
- 5/10Bangor Area High SchoolGrades: 9-12Distance: 3 mi
Schools provided by the listing agent
- District: Bangor
Source: GLVR. This data may not be complete. We recommend contacting the local school district to confirm school assignments for this home.
Get a cash offer in 3 minutes
Find out how much your home could sell for in as little as 3 minutes with a no-obligation cash offer.
Estimated market value$258,300
Get a cash offer in 3 minutes
Find out how much your home could sell for in as little as 3 minutes with a no-obligation cash offer.
Estimated market value
$258,300
