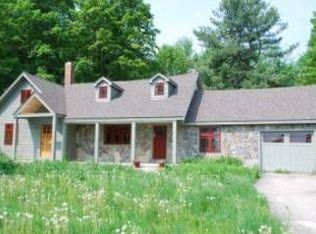From the moment you drive through the beautiful iron gate of StoneField Ranch you will be struck by the exceptional grounds of this 18.3-acre property, an oasis, set in the hills of Warner, and surrounded by open fields and pastures. Naturalized gardens and water features, created with stone from the property spread out around the custom brick and clapboard four-bedroom, five-bath home accessed by a herringbone brick walkway. This immaculate and turnkey home was built utilizing the highest quality construction and finishes, including 9-ft ceilings, a well- thought-out layout, and gleaming Brazilian Tigerwood floors on the first level.The bright Crowne Point kitchen with center island and butler's pantry opens to a cozy breakfast nook and family room with gas fireplace. Glass French sliding doors open to a large deck with built-in bench overlooking the gardens, and the lined pond with its central water feature. The screened porch is perfect for outdoor meals or quiet reflection. A formal dining room opens to the great room with vaulted ceiling, highlighted by a 2-story Rumford fireplace built by a noted local craftsman with stone from the property.The first-floor master bedroom and bath features a tray ceiling and access to the deck. The second floor offers three additional bedrooms and and two full baths. A fabulous 250 sq. ft. wine cellar, with teak wood shelving designed to handle up to 3000 bottles is in the semi-finished walk-out basement along with a three-quarter bath.The traditional 6-bay barn, accessed by a separate drive, is ready for a multitude of uses including animals, workshop or storage and the large canopy structure provides storage for farm machinery and vehicles. Electric fencing on all pastures, with close to 18 acres of groomed fields.The property is located conveniently off Route 89 between Hanover, home of Dartmouth College, and Concord the state capitol. Outdoor activities are close at hand with Mt. Sunapee, Lake Sunapee and Mt. Kearsarge nearby.
This property is off market, which means it's not currently listed for sale or rent on Zillow. This may be different from what's available on other websites or public sources.
