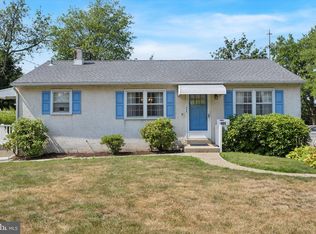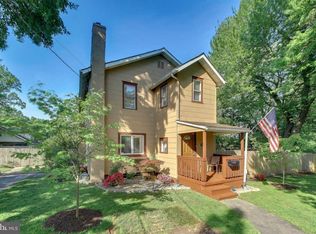Sold for $460,000
$460,000
490 Prospect Rd, Warminster, PA 18974
3beds
1,152sqft
Single Family Residence
Built in 1960
8,700 Square Feet Lot
$470,200 Zestimate®
$399/sqft
$2,528 Estimated rent
Home value
$470,200
$437,000 - $508,000
$2,528/mo
Zestimate® history
Loading...
Owner options
Explore your selling options
What's special
First time on the market by the original owners. This spacious 3-bedroom, 1 1/2 bath single home in the sought-after Clearbrook Development of Warminster Township, Bucks County, offers much more space than meets the eye! The split-level design includes a full basement and has been freshly painted throughout. The main level features a bright living room, dining area, and kitchen, all with recessed lighting and durable laminate flooring. Upstairs, you'll find three generously sized bedrooms and a beautifully updated bathroom with a modern walk-in shower. The lower level boasts a large family room with a cozy wood-burning stove, perfect for gatherings. A convenient powder room includes extra storage space or the potential to add a full tub/shower. The spacious laundry room provides direct access to the covered patio, fully fenced yard, and two sheds, making outdoor living easy and functional. Additional features include a lower basement level with two rooms: one ideal for storage or hobbies, and the other housing utilities. There's also an attic storage area for added convenience. The home has replacement windows throughout, new roof (2023), and a 200 AMP electrical service. Situated near major roads, the PA Turnpike, and the Septa Train Station, this home offers easy access to shopping, dining, and all the best amenities Bucks County has to offer. Don’t miss the chance to make this well-maintained property your new home!
Zillow last checked: 8 hours ago
Listing updated: March 06, 2025 at 04:01pm
Listed by:
Vicki Pantano 215-801-4939,
Keller Williams Real Estate-Doylestown
Bought with:
Tom Gheen, RS318303
Coldwell Banker Hearthside Realtors
Source: Bright MLS,MLS#: PABU2086688
Facts & features
Interior
Bedrooms & bathrooms
- Bedrooms: 3
- Bathrooms: 2
- Full bathrooms: 1
- 1/2 bathrooms: 1
Basement
- Area: 0
Heating
- Forced Air, Oil
Cooling
- Central Air, Electric
Appliances
- Included: Electric Water Heater
- Laundry: Lower Level, Dryer In Unit, Washer In Unit, Laundry Room
Features
- Flooring: Carpet, Hardwood, Laminate
- Basement: Unfinished,Sump Pump
- Has fireplace: No
Interior area
- Total structure area: 1,152
- Total interior livable area: 1,152 sqft
- Finished area above ground: 1,152
- Finished area below ground: 0
Property
Parking
- Total spaces: 3
- Parking features: Asphalt, Driveway, On Street
- Uncovered spaces: 3
Accessibility
- Accessibility features: 2+ Access Exits, Grip-Accessible Features
Features
- Levels: Multi/Split,Three
- Stories: 3
- Exterior features: Lighting, Rain Gutters
- Pool features: None
- Fencing: Vinyl
Lot
- Size: 8,700 sqft
- Dimensions: 60.00 x 145.00
Details
- Additional structures: Above Grade, Below Grade
- Parcel number: 49018001002
- Zoning: R3
- Special conditions: Standard
Construction
Type & style
- Home type: SingleFamily
- Property subtype: Single Family Residence
Materials
- Frame
- Foundation: Block
- Roof: Architectural Shingle
Condition
- Very Good
- New construction: No
- Year built: 1960
Utilities & green energy
- Sewer: Public Sewer
- Water: Public
Community & neighborhood
Location
- Region: Warminster
- Subdivision: Clearbrook
- Municipality: WARMINSTER TWP
Other
Other facts
- Listing agreement: Exclusive Right To Sell
- Listing terms: Cash,Conventional,FHA,VA Loan
- Ownership: Fee Simple
Price history
| Date | Event | Price |
|---|---|---|
| 3/6/2025 | Sold | $460,000+2.2%$399/sqft |
Source: | ||
| 2/5/2025 | Pending sale | $450,000$391/sqft |
Source: | ||
| 1/31/2025 | Listed for sale | $450,000$391/sqft |
Source: | ||
Public tax history
| Year | Property taxes | Tax assessment |
|---|---|---|
| 2025 | $4,184 | $19,200 |
| 2024 | $4,184 +6.5% | $19,200 |
| 2023 | $3,928 +2.2% | $19,200 |
Find assessor info on the county website
Neighborhood: 18974
Nearby schools
GreatSchools rating
- 6/10Willow Dale El SchoolGrades: K-5Distance: 1.5 mi
- 7/10Log College Middle SchoolGrades: 6-8Distance: 1.7 mi
- 6/10William Tennent High SchoolGrades: 9-12Distance: 2 mi
Schools provided by the listing agent
- High: William Tennent
- District: Centennial
Source: Bright MLS. This data may not be complete. We recommend contacting the local school district to confirm school assignments for this home.
Get a cash offer in 3 minutes
Find out how much your home could sell for in as little as 3 minutes with a no-obligation cash offer.
Estimated market value$470,200
Get a cash offer in 3 minutes
Find out how much your home could sell for in as little as 3 minutes with a no-obligation cash offer.
Estimated market value
$470,200

