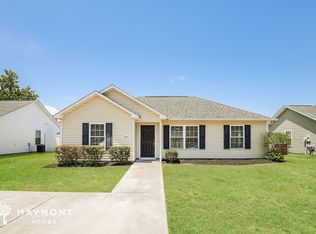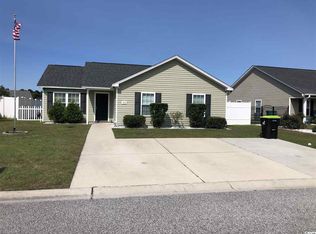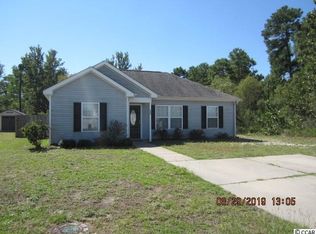This 1300 square foot single family home has 3 bedrooms and 2.0 bathrooms. This home is located at 490 Overcrest St, Myrtle Beach, SC 29579.
This property is off market, which means it's not currently listed for sale or rent on Zillow. This may be different from what's available on other websites or public sources.



