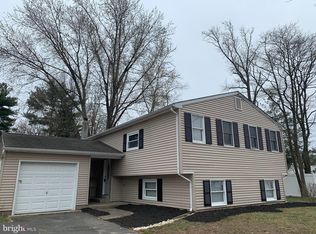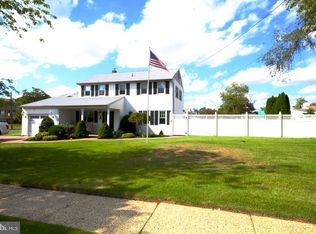WOW.... BEST describes this home! This SPLIT LEVEL home is beautiful! Starting with the CURB appeal... LOVE the brick front it adds so much character to the home. You will also like how far it sit's off road and the side driveway. The landscaping and hardscaping ties everything together nicely. Entering you will automatically feel right at HOME. The living room is very inviting with the beautiful brick fireplace.The kitchen has PLENTY of cabinets, stainless steel appliance package and a spacious breakfast/ dining area all with luxury pergo flooring. Wait, there is also sliding doors that lead to a beautiful PAVER PATIO that overlooks the HUGE fenced in backyard! This is great for entertaining or just sitting outside and relaxing. Let's go back inside! On the upper level you will find 3 very nice sized bedroom all have beautiful refinished HARDWOOD FLOORING. The lower level has the family room, very spacious and has a bar area. The whole home is VERY well maintained and tastefully decorated. You will LOVE everything about the beauty. Here is a bit about the location of this home...Located in the desirable Red Bank Estates neighborhood of West Deptford. This home is located within walking distance to the High School. The Riverwinds which has Golf and Community Center, close proximity to many restaurants and eateries and plenty of shopping. Oh and just minutes away from Route 295 both North and South. A short distance to Philadelphia and Delaware. This home is so conveniently located. This is a MUST SEE.
This property is off market, which means it's not currently listed for sale or rent on Zillow. This may be different from what's available on other websites or public sources.

