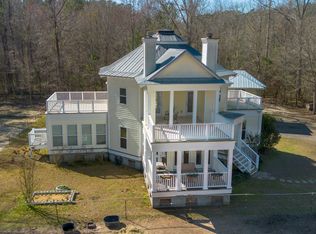UNIQUE COUNTRY GENTLEMAN! This one is a custom built log home on acreage tract just far enough out of Summerville to allow for privacy and quiet. It has nearby interstate exchange to allow for easy commute to all local job markets, shopping and other conveniences. In the other direction it is an easy drive to either Lake Moultrie or Marion for some of the best fishing in the state. Lots of elbow room for horses if that is your desire. Home has almost 1700 square feet of wrap porches for sitting in your rocking chair to enjoy nature in the late evenings or for early morning coffee. Walking in the front and turning right you will enjoy the soaring two story ceiling for the great room with knotty pine planks and a beautiful floor to ceiling rock fireplace and chimney. Off the family room is asmall room that would make a perfect office or sewing room. It has a closet and window so is counted as a fourth bedroom. The kitchen features a side by side stainless refrigerator, gas cooktop, and gas wall oven. The home has a large utility room with central vacuum unit. There are also dual Ranai gas water heaters for ample hot water supply. You will love the exposed logs on all exterior walls. The master bedroom is the entire left end of the first floor front to back. It also has a fireplace and exposed rock chimney that matches the one in the great room. All the upstairs bedrooms are large. there are two bathrooms upstairs to serve the rooms up there. Large bonus room over the master bedroom could make great media or game room and also could easily be converted to a fifth bedroom by adding a closet. Home is wired for sound in various locations. A home inspection accomplished last year has resulted in owner employing a licensed contractor to complete correction of all reported issues. This one should be ready to move in. Some photos will be updated as soon as the contractor(s) finish their final detail work and shrubbery improved. Likewise the property disclosure form will be fi
This property is off market, which means it's not currently listed for sale or rent on Zillow. This may be different from what's available on other websites or public sources.
