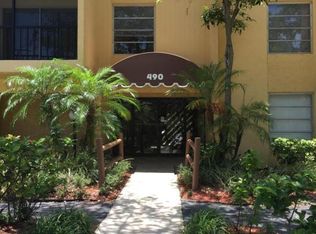Discover this rare opportunity in East Boca Raton with this updated 2-bedroom, 2-bathroom corner condo in the highly sought-after building 490! Whether you're a family wanting a move-in ready home, a parent searching for a safe and convenient place for your college student, or an investor looking for a property you can rent right away, this one has it all. This top-floor unit features a split-bedroom layout, updated kitchen, and a screened, north-west facing covered balcony perfect for relaxing. The building offers CCTV, a secure lobby entrance, elevator, and bicycle storage.Enjoy great amenities like a community pool, tennis court, clubhouse, and plenty of parking. The HOA fees cover basic cable, water, sewer, and exterior insurance.
This property is off market, which means it's not currently listed for sale or rent on Zillow. This may be different from what's available on other websites or public sources.
