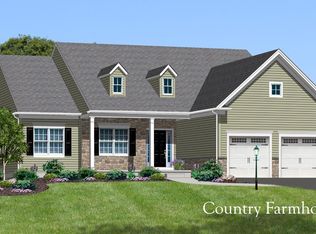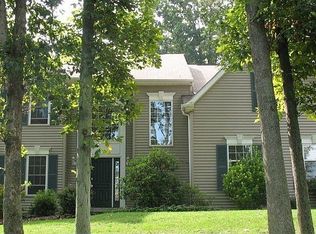Sprawling Harleysville stone ranch home is ready for your creative touches. The heart of this home is large living room with a stone fireplace and large bay window. Three ample size bedrooms, along with a hall bath that features a tub and separate stall shower, and multiple hall linen and storage closets. Eat in kitchen and dining area, with sliding glass door that leads to a sun room with a wood stove. This room provides a great place to enjoy nature all year round. The rear entry hosts a convenient powder room and laundry hook-ups. The attached 2 car garage also has an interior door to the house as well. The full unfinished basement provides additional space for storage. craft, hobby or work out space. There is an over sized 2+ car detached garage with overhead storage, ideal for car enthusiast. In addition there is rear storage for a motor home, travel trailer. Conveniently located to grocery, eateries, schools, walking trails, parks, and turnpike access. Just a great place to call home. 2020-08-20
This property is off market, which means it's not currently listed for sale or rent on Zillow. This may be different from what's available on other websites or public sources.


