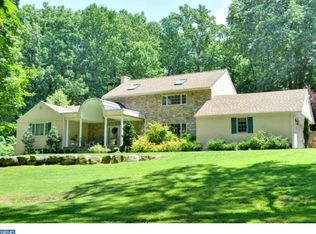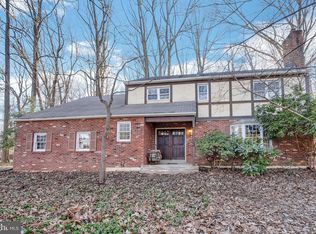An unbelievable find in the Upper Merion School district. This secluded, completely redone colonial is now available and ready to be moved into! You will notice when you pull off the main road that the property is nicely tucked back into the wilderness but at the same time provides a close feeling to the neighbors. Through the front door you will see that every aspect of this home has been updated including the foyer with gorgeous tile and fresh paint throughout the entire home. Off to the left is the living room overlooking the front yard, and the formal dining room off the back of the home which is flooded with natural sunlight and an accented paint scheme along the chair rail. The eat in kitchen rounds off the backside of the main level. It is clear to see the amount of work that has gone into this completely new kitchen with ceiling high cabinets, raw edged granite tops, new stainless steel appliances, and a glossed back splash. The family room which finishes off the main level along with an updated powder room, features a modern brick fireplace with a built in bar. Upstairs, 5 full bedrooms of decent size. Glimmering hardwood throughout along with fresh paint. The master features a large walk in closet with an updated full bath. A walk up attic allows for plenty of storage as if the full basement and two car garage is not enough. Out back the yard is enclosed by tall oak trees and features a brick patio to enjoy. This property is within minutes to Route 202 and 76 with quick access to the train and just a quick drive into the city. Easy to show!?
This property is off market, which means it's not currently listed for sale or rent on Zillow. This may be different from what's available on other websites or public sources.

