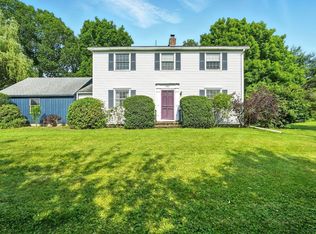SOUTH AMHERST; Middle Street is oh so sweet! This luxurious, contemporary, executive, open floor plan, high ceiling, light, airy, NEW, ranch (whew!) has the perfect layout! It flows from the open concept living room/dining room/kitchen to the Master Suite on the north side and the 2 bedrooms and full bath on the south side. 9' ceilings thru out with tray ceilings for even more volume in the living area and master bedroom. Very sharp attention to detail and a certain sophisticated aesthetic play in every room. Every material and option is high end; kitchen cabinetry, "leather" granite kitchen island, vent hood, stunning fireplace surround, a 7' walk in tiled shower with glass enclosure. The location is superb as access to myriad trails is right outside your door at the base of the Mt Holyoke range..then you can head to Atkins for cider donuts or fresh local produce. Enjoy hundreds of acres of preserved farmland, and you can be in town, UMASS or Amherst College in less than 10 minutes!
This property is off market, which means it's not currently listed for sale or rent on Zillow. This may be different from what's available on other websites or public sources.

