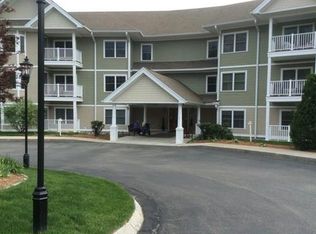Spectacular first floor living in this Beautifully updated one bedroom unit at Pheasant Hill! Modern open floor plan, new hardwoods, updated baths with quartz countertops, cabinet packed kitchen with pantry, stainless appliances, fireplaced living room with direct patio access, a spacious master suite with updated double vanity, jetted tub, tiled laundry room in the unit, an unbelievable amount of closet space plus a large lockable storage unit, plus a parking space in the lower level heated garage. The complex has beautifully maintained common areas and an exercise facility in a Prime location with easy access to Rte 9, Rte 495 & to the shopping/restaurants at the Apex Entertainment Center. First showings held during the Open House Sunday July 29 from 1-3pm.
This property is off market, which means it's not currently listed for sale or rent on Zillow. This may be different from what's available on other websites or public sources.
