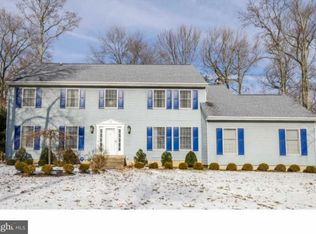A Lower Makefield gem, 490 Kings Road is a custom built original four-bedroom home with great outdoor living on a wooded lot boasting a first floor owners suite, finished lower level plus the peace of mind that a whole house generator provides. The beautifully tiled foyer gives you easy entry to all the main living areas as its spaciousness allows you to greet guests comfortably. Luminous parquet floors and the contrast of rich wood trim against the creamy, neutral color palette gives the formal living room an elegant touch. The great room with towering ceiling and striking floor-to-ceiling hearth with natural wood mantle and wood burning fireplace enjoys accent lighting. The skylights bring in a soft infusion of light and a wet bar is ready to entertain, while views of the open hallway above add to the spacious appeal. Gleaming granite counters, plenty of cabinet space, stainless steel appliances including over the range microwave, give the chef of the home a beautiful space to cook and entertain. Additional highlights include tiled backsplashes, a spacious pantry and a moveable island with barstool seating. The mudroom hosts the laundry area, extra storage and an exterior entrance. Lending access to the deck, the casual dining area takes full advantage of the wooded views. Hardwood floors grace the large dining room as a two-tone d~cor adds to the formal ambiance. Adding ease to daily living, the first-floor owner~s suite provides a private sanctuary with plenty of room for a sitting area, a separate dressing and make-up area with vanity and deep walk-in closet and a recently updated en suite bath with natural light. Upstairs the cat-walk style hall connects three generously sized bedrooms and a full bath that has also been updated with a stone topped double vanity, tilting beveled mirrors and beautiful tile work. Adding a vast recreational and casual entertainment area the finished lower level offers a huge open space with adjoining work area for a hobbyist and a
This property is off market, which means it's not currently listed for sale or rent on Zillow. This may be different from what's available on other websites or public sources.

