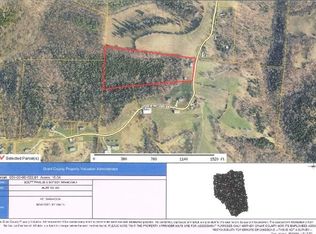Sold for $1,100,000
$1,100,000
490 Huff Rd, Dry Ridge, KY 41035
3beds
1,080sqft
Farm, Residential, Single Family Residence
Built in ----
126.32 Acres Lot
$1,117,500 Zestimate®
$1,019/sqft
$1,655 Estimated rent
Home value
$1,117,500
Estimated sales range
Not available
$1,655/mo
Zestimate® history
Loading...
Owner options
Explore your selling options
What's special
Looking for a Large farm to move your family to, hunt/ recreational use, invest and possible divide or all of the above!!! THIS IS THE FARM FOR YOU. This apr 126 acre farm is only apr 4 miles from the Dry Ridge exit. Property has a 3 bdrm 2 1/2 bath brick home with a full basement and 2 car attached garage, 12'x16' outbuilding, 18'x26' detached garage, 40'x72' pole barn and a large livestock barn. This farm is a great investment oppertunity with apex 1300' of rd frontage and multiple home sites that could be developed or subdivided. Farm has nice long ridges, large amount of woods great for hunting 2 ponds, city water and located on a dead end road very private. Call now for more details
Zillow last checked: 8 hours ago
Listing updated: April 13, 2025 at 10:16pm
Listed by:
Larry Lynn Carr 859-824-7877,
Carr Realty & Auction Co.
Bought with:
Larry Lynn Carr, 192530
Carr Realty & Auction Co.
Source: NKMLS,MLS#: 624699
Facts & features
Interior
Bedrooms & bathrooms
- Bedrooms: 3
- Bathrooms: 3
- Full bathrooms: 2
- 1/2 bathrooms: 1
Primary bedroom
- Features: Carpet Flooring, Bath Adjoins
- Level: First
- Area: 174.08
- Dimensions: 13.6 x 12.8
Bedroom 2
- Features: Carpet Flooring
- Level: First
- Area: 135.2
- Dimensions: 13 x 10.4
Bedroom 3
- Features: Carpet Flooring
- Level: First
- Area: 125.84
- Dimensions: 12.1 x 10.4
Bathroom 2
- Features: Tub With Shower
- Level: First
- Area: 38
- Dimensions: 7.6 x 5
Dining room
- Features: Walk-Out Access, Carpet Flooring
- Level: First
- Area: 166.41
- Dimensions: 12.9 x 12.9
Kitchen
- Features: Vinyl Flooring, Country Kitchen
- Level: First
- Area: 129
- Dimensions: 10 x 12.9
Living room
- Features: Walk-Out Access, Carpet Flooring
- Level: First
- Area: 226.8
- Dimensions: 18 x 12.6
Primary bath
- Features: Vinyl Flooring, Tub With Shower
- Level: First
- Area: 43
- Dimensions: 8.6 x 5
Heating
- Forced Air
Cooling
- Central Air
Appliances
- Included: Electric Oven, Dishwasher, Refrigerator, Washer
- Laundry: Electric Dryer Hookup, In Basement, Washer Hookup
Features
- Dry Bar
- Windows: Wood Frames
Interior area
- Total structure area: 1,080
- Total interior livable area: 1,080 sqft
Property
Parking
- Total spaces: 2
- Parking features: Attached, Driveway, Garage
- Attached garage spaces: 2
- Has uncovered spaces: Yes
Features
- Levels: One
- Stories: 1
- Patio & porch: Covered, Deck, Porch
- Fencing: See Remarks,Barbed Wire,Cross Fenced,Perimeter
- Has view: Yes
- View description: Trees/Woods
Lot
- Size: 126.32 Acres
- Dimensions: ape x 126 acres
- Features: Cleared, Level, Pasture, Raw Land, Rolling Slope, Sloped, Wooded
- Residential vegetation: Other, Cedar Trees, Heavily Wooded, Hickory Trees, Oak Trees
Details
- Additional structures: Outbuilding, Garage(s), Barn(s), Workshop
- Parcel number: 0340000022.00
- Zoning description: Unzoned
Construction
Type & style
- Home type: SingleFamily
- Architectural style: Ranch
- Property subtype: Farm, Residential, Single Family Residence
Materials
- Brick, Vinyl Siding
- Foundation: Poured Concrete
- Roof: Shingle
Condition
- Existing Structure
- New construction: No
Utilities & green energy
- Sewer: None
- Water: Public
- Utilities for property: Water Available
Community & neighborhood
Location
- Region: Dry Ridge
Other
Other facts
- Road surface type: Paved
Price history
| Date | Event | Price |
|---|---|---|
| 3/14/2025 | Sold | $1,100,000-8.3%$1,019/sqft |
Source: | ||
| 2/11/2025 | Pending sale | $1,200,000$1,111/sqft |
Source: | ||
| 7/17/2024 | Listed for sale | $1,200,000$1,111/sqft |
Source: | ||
Public tax history
| Year | Property taxes | Tax assessment |
|---|---|---|
| 2022 | $968 +0.4% | $127,000 |
| 2021 | $965 -1.3% | $127,000 |
| 2020 | $977 -1.8% | $127,000 |
Find assessor info on the county website
Neighborhood: 41035
Nearby schools
GreatSchools rating
- 4/10Dry Ridge Elementary SchoolGrades: PK-5Distance: 3.9 mi
- 5/10Grant County Middle SchoolGrades: 6-8Distance: 4.1 mi
- 4/10Grant County High SchoolGrades: 9-12Distance: 2.2 mi
Schools provided by the listing agent
- Elementary: Dry Ridge Elementary
- Middle: Grant County Middle School
- High: Grant County High
Source: NKMLS. This data may not be complete. We recommend contacting the local school district to confirm school assignments for this home.

Get pre-qualified for a loan
At Zillow Home Loans, we can pre-qualify you in as little as 5 minutes with no impact to your credit score.An equal housing lender. NMLS #10287.
