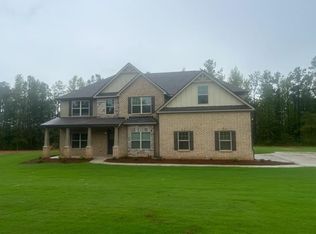Closed
$386,990
490 Homestead Cir #16B, Forsyth, GA 31029
5beds
2,657sqft
Single Family Residence
Built in 2024
1 Acres Lot
$403,200 Zestimate®
$146/sqft
$-- Estimated rent
Home value
$403,200
$383,000 - $423,000
Not available
Zestimate® history
Loading...
Owner options
Explore your selling options
What's special
Capshaw presents the Turner Plan at Greystone: the Turner plan has five bedrooms, three full baths and sunroom. This home sits on a Large 1 Acre lot. The beautiful formal dining room is ready for your gatherings. The kitchen is an entertainers dream with center island, granite countertops and double ovens. The family room is open to the kitchen and boasts a cozy wood burning fireplace with brick hearth and elegant mantle. There is a convenient Office space on the main with a full bath. The upper level has four spacious bedrooms, including a owner suite with large walk-in closet, dual vanity, garden tub and separate shower. All secondary bedrooms features vaulted ceilings and large closets. Includes a sunroom and a covered patio. Capshaw homes are backed by a 2-10 Homebuyer's Warranty. All Homes are built with a level of integrity and attention to detail. Ask sales agent for details & incentives when using our preferred lender. Stock Photos. Home will be ready in April!
Zillow last checked: 8 hours ago
Listing updated: September 25, 2025 at 05:22am
Listed by:
Patricia Y Ogletree 404-967-3243,
SouthSide, REALTORS
Bought with:
Joseph Lewis, 403158
Your Home Sold Guaranteed
Source: GAMLS,MLS#: 10255119
Facts & features
Interior
Bedrooms & bathrooms
- Bedrooms: 5
- Bathrooms: 3
- Full bathrooms: 3
- Main level bathrooms: 1
- Main level bedrooms: 1
Heating
- Central, Heat Pump
Cooling
- Ceiling Fan(s), Central Air
Appliances
- Included: Cooktop, Dishwasher, Double Oven, Electric Water Heater, Microwave
- Laundry: In Hall, Upper Level
Features
- Double Vanity, Separate Shower, Walk-In Closet(s)
- Flooring: Hardwood, Tile
- Basement: None
- Attic: Pull Down Stairs
- Number of fireplaces: 1
Interior area
- Total structure area: 2,657
- Total interior livable area: 2,657 sqft
- Finished area above ground: 2,657
- Finished area below ground: 0
Property
Parking
- Parking features: Side/Rear Entrance
Features
- Levels: Two
- Stories: 2
Lot
- Size: 1 Acres
- Features: Level
Details
- Parcel number: 0.0
Construction
Type & style
- Home type: SingleFamily
- Architectural style: Craftsman
- Property subtype: Single Family Residence
Materials
- Brick, Concrete
- Roof: Composition
Condition
- New Construction
- New construction: Yes
- Year built: 2024
Details
- Warranty included: Yes
Utilities & green energy
- Sewer: Septic Tank
- Water: Public
- Utilities for property: Electricity Available, High Speed Internet, Phone Available, Water Available
Community & neighborhood
Community
- Community features: Pool, Sidewalks, Street Lights, Tennis Court(s)
Location
- Region: Forsyth
- Subdivision: Greystone
HOA & financial
HOA
- Has HOA: Yes
- HOA fee: $1,200 annually
- Services included: Swimming, Tennis
Other
Other facts
- Listing agreement: Exclusive Right To Sell
- Listing terms: Cash,Conventional,FHA,USDA Loan,VA Loan
Price history
| Date | Event | Price |
|---|---|---|
| 4/23/2024 | Sold | $386,990$146/sqft |
Source: | ||
| 3/23/2024 | Pending sale | $386,990$146/sqft |
Source: | ||
| 2/17/2024 | Listed for sale | $386,990$146/sqft |
Source: | ||
Public tax history
Tax history is unavailable.
Neighborhood: 31029
Nearby schools
GreatSchools rating
- 5/10Katherine B. Sutton Elementary SchoolGrades: PK-5Distance: 9.4 mi
- 7/10Monroe County Middle School Banks Stephens CampusGrades: 6-8Distance: 12.8 mi
- 7/10Mary Persons High SchoolGrades: 9-12Distance: 11.9 mi
Schools provided by the listing agent
- Elementary: KB Sutton
- Middle: Monroe County
- High: Mary Persons
Source: GAMLS. This data may not be complete. We recommend contacting the local school district to confirm school assignments for this home.

Get pre-qualified for a loan
At Zillow Home Loans, we can pre-qualify you in as little as 5 minutes with no impact to your credit score.An equal housing lender. NMLS #10287.
Sell for more on Zillow
Get a free Zillow Showcase℠ listing and you could sell for .
$403,200
2% more+ $8,064
With Zillow Showcase(estimated)
$411,264