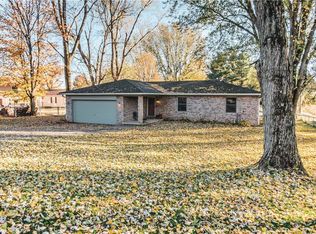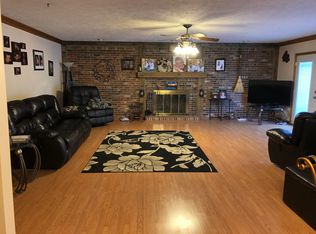Conveniently Located Updated Home Sits On A Large Corner Lot. Great Curb Appeal With New Roof, Siding, Gutters, Shutters & A Fabulous 20x22 Covered Deck/Porch That Will Be Great For Entertaining Or Just Relaxing. Won't Have To Do Anything To This Exterior For A Really Long Time! Updated Kitchen Has Doors That Open To The Deck Which Makes For Ideal Indoor/Outdoor Living Space. Kitchen Also Has A New Stove Top, Vent & Dishwasher. A Nice Place For Everyone To Hang Out. Original Hardwood Floors Throughout The Main Level W 3 Bedrooms & Another Bedroom On The Lower Level. Lower Level Also Has A Wood Burning Stove That Can Heat The Whole House! Great For Cozying Up In The Winter In The Large Rec Room. Heated Detached Garage Also Has A Half Bath.
This property is off market, which means it's not currently listed for sale or rent on Zillow. This may be different from what's available on other websites or public sources.

