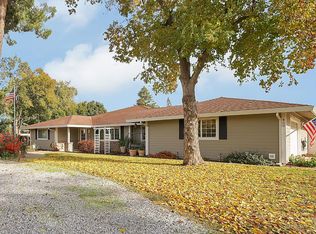This home has amazing potential and is perfectly livable just as it is! Situated on .57 acres in town and close to schools and shopping. The floor plan provides four bedrooms, two baths along with separate living and family rooms. Beautiful hardwood floors can be found under carpet in most rooms and dual pane windows are throughout. The spacious main bathroom has tile counters and tub surround and double sinks. The second bathroom provides tile floor and shower. There's even a full basement which previously was used as living space as it has windows and exterior access doors. The basement also features a separate root cellar area. The property offers a detached 2-car garage, a separate 24 x 20 workshop with a roll up door along with a greenhouse. This property is located on a corner lot and is accessed by a circle drive off Harding. With very little interior TLC and a green thumb this home can be restored to its original splendor... See it today!
This property is off market, which means it's not currently listed for sale or rent on Zillow. This may be different from what's available on other websites or public sources.
