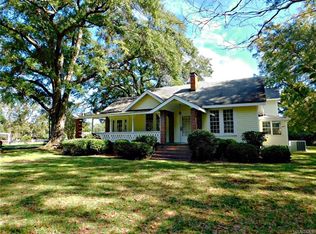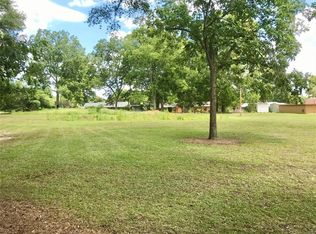Sold for $222,000 on 03/31/23
$222,000
490 Harden St, Eclectic, AL 36024
3beds
1,550sqft
SingleFamily
Built in 1970
0.5 Acres Lot
$228,300 Zestimate®
$143/sqft
$1,711 Estimated rent
Home value
$228,300
$217,000 - $240,000
$1,711/mo
Zestimate® history
Loading...
Owner options
Explore your selling options
What's special
ECLECTIC SCHOOLS, YES!!! Just what you have been waiting for. Almost everything is new in this freshly painted and remodeled three bedroom, two bath home. The owner really went all out with new flooring, new light fixtures and appliances to include a two door refrigerator with ice and water dispenser. All new counter tops with stone backsplash. Totally new bathrooms with beautifully hard tile work. Great main suite with huge walk in closet. The other two bedrooms are a nice size as well. Living area features totally open concept with brick wood burning fireplace. All new insulated doors and windows. Brand new HVAC. Outside has long front porch and large covered back porch with ceiling fan. Also out back is a really good size workshop. There is lots of beautiful rock just waiting for you to make your own fire pit. Brand new septic tank. Circle driveway out front. All of this spread out over approximately one half acre and for less than 150K. Home includes a one year home warranty. Call your agent today for your private showing.
Facts & features
Interior
Bedrooms & bathrooms
- Bedrooms: 3
- Bathrooms: 2
- Full bathrooms: 2
Heating
- None, Other
Cooling
- Central
Appliances
- Included: Dishwasher, Microwave, Range / Oven
Features
- Flooring: Tile, Laminate
- Has fireplace: Yes
Interior area
- Total interior livable area: 1,550 sqft
Property
Features
- Exterior features: Other
Lot
- Size: 0.50 Acres
Details
- Parcel number: 1106144002023000
Construction
Type & style
- Home type: SingleFamily
Materials
- Wood
- Foundation: Slab
- Roof: Other
Condition
- Year built: 1970
Utilities & green energy
- Sewer: Septic System
- Utilities for property: Electric Power
Community & neighborhood
Location
- Region: Eclectic
Other
Other facts
- Construction: Brick
- Exterior Feature: Mature Trees, Storage-Detached, Fence-Full, Workshop
- Design: 1 Story
- Foundation: Slab
- Heating: Central Electric
- Sewer: Septic System
- Utilities: Electric Power
- Water Heater: Electric
- Interior Feature: Dryer Connection, Washer Connection
- Energy Feature: Insulated Doors
- Kitchen Feature: Icemaker Connect For Fridge, Self/Continuous Clean Oven, Breakfast Bar
- Property Type: Residential
- Water: Public
Price history
| Date | Event | Price |
|---|---|---|
| 3/31/2023 | Sold | $222,000+1.4%$143/sqft |
Source: Public Record | ||
| 3/7/2023 | Listed for sale | $219,000+6.8%$141/sqft |
Source: | ||
| 7/6/2022 | Sold | $205,000+10.9%$132/sqft |
Source: Public Record | ||
| 6/5/2022 | Contingent | $184,900$119/sqft |
Source: | ||
| 6/1/2022 | Listed for sale | $184,900+43.9%$119/sqft |
Source: | ||
Public tax history
| Year | Property taxes | Tax assessment |
|---|---|---|
| 2025 | $1,051 +5.1% | $35,040 +5.1% |
| 2024 | $1,000 +18.9% | $33,340 +18.9% |
| 2023 | $841 +23.4% | $28,040 +23.4% |
Find assessor info on the county website
Neighborhood: 36024
Nearby schools
GreatSchools rating
- 6/10Eclectic Elementary SchoolGrades: PK-4Distance: 0.3 mi
- 6/10Eclectic Middle SchoolGrades: 5-8Distance: 0.8 mi
- 6/10Elmore Co High SchoolGrades: 9-12Distance: 0.6 mi
Schools provided by the listing agent
- Elementary: Eclectic Elementary School
- Middle: Eclectic Middle School
- High: Elmore County High School
Source: The MLS. This data may not be complete. We recommend contacting the local school district to confirm school assignments for this home.

Get pre-qualified for a loan
At Zillow Home Loans, we can pre-qualify you in as little as 5 minutes with no impact to your credit score.An equal housing lender. NMLS #10287.

