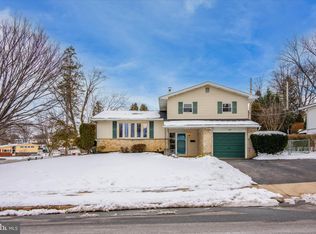Sold for $516,500
$516,500
490 Hampton Rd, King Of Prussia, PA 19406
3beds
1,536sqft
Single Family Residence
Built in 1959
8,000 Square Feet Lot
$531,500 Zestimate®
$336/sqft
$2,965 Estimated rent
Home value
$531,500
$494,000 - $574,000
$2,965/mo
Zestimate® history
Loading...
Owner options
Explore your selling options
What's special
No need to look any further. This recently updated home comes with a great outdoor oasis and hangout space, including a custom-built playhouse and fenced in backyard. The property is move-in ready and offers an open concept floor plan with an updated kitchen, including stainless-steel appliances and quartz counter tops. The upper-level features three spacious bedrooms and an updated full bathroom. The finished lower level features a family room with upgraded wood-look tile flooring, a power room, large storage closet, and newly renovated laundry nook. There is also a one car garage with access from the exterior. The neighborhood is perfectly and centrally located, within walking distance of Nor-View Farm, home to the amazing Petrucci’s Ice Cream. Be sure to visit the third largest mall in America, only 6 minutes away with access to dozens of amazing eateries and over 450 shops to explore. Check out several fun local attractions. If you want to enjoy the outdoors, have fun wandering through the Valley Forge National Park. All your everyday essentials are located within a 5min radius Looking to wander farther?... this home has quick and easy access all major roadways: 76, 202, 276, 422, & 476.
Zillow last checked: 8 hours ago
Listing updated: February 13, 2025 at 01:36pm
Listed by:
Ralph Harvey 855-456-4945,
ListWithFreedom.com
Bought with:
Mike DiBartolomeo, RS294596
Keller Williams Real Estate -Exton
Source: Bright MLS,MLS#: PAMC2125278
Facts & features
Interior
Bedrooms & bathrooms
- Bedrooms: 3
- Bathrooms: 2
- Full bathrooms: 1
- 1/2 bathrooms: 1
Basement
- Area: 0
Heating
- Forced Air, Natural Gas
Cooling
- Central Air, Ceiling Fan(s), Heat Pump, Electric
Appliances
- Included: Microwave, Dishwasher, Disposal, Dryer, Freezer, Oven/Range - Gas, Refrigerator, Stainless Steel Appliance(s), Washer, Water Heater, Gas Water Heater
- Laundry: Dryer In Unit, Lower Level, Washer In Unit
Features
- Dining Area, Open Floorplan, Kitchen Island, Recessed Lighting, Bathroom - Tub Shower, Upgraded Countertops, Dry Wall
- Flooring: Ceramic Tile, Wood
- Has basement: No
- Has fireplace: No
Interior area
- Total structure area: 1,536
- Total interior livable area: 1,536 sqft
- Finished area above ground: 1,536
- Finished area below ground: 0
Property
Parking
- Total spaces: 4
- Parking features: Storage, Covered, Garage Faces Front, Garage Door Opener, Asphalt, Free, Driveway, Paved, Attached, Off Street
- Attached garage spaces: 1
- Uncovered spaces: 1
Accessibility
- Accessibility features: None
Features
- Levels: Multi/Split,Two and One Half
- Stories: 2
- Patio & porch: Patio
- Exterior features: Play Area, Sidewalks
- Pool features: None
- Fencing: Chain Link,Wood
- Has view: Yes
- View description: Garden, Trees/Woods
Lot
- Size: 8,000 sqft
- Dimensions: 105 x 76
- Features: Backs to Trees, Front Yard, Rear Yard, Suburban, Unknown Soil Type
Details
- Additional structures: Above Grade, Below Grade
- Parcel number: 580009145004
- Zoning: R2
- Special conditions: Standard
Construction
Type & style
- Home type: SingleFamily
- Property subtype: Single Family Residence
Materials
- Vinyl Siding, Asphalt, Stone
- Foundation: Block, Crawl Space, Slab
- Roof: Shingle,Asphalt
Condition
- Very Good
- New construction: No
- Year built: 1959
Utilities & green energy
- Electric: 100 Amp Service, 120/240V
- Sewer: Public Sewer, Public Septic
- Water: Public
- Utilities for property: Above Ground, Cable Connected, Electricity Available, Natural Gas Available, Phone Available, Sewer Available, Underground Utilities, Water Available, Fiber Optic
Community & neighborhood
Security
- Security features: Carbon Monoxide Detector(s)
Location
- Region: King Of Prussia
- Subdivision: Belmont Hills
- Municipality: UPPER MERION TWP
Other
Other facts
- Listing agreement: Exclusive Right To Sell
- Listing terms: Bank Portfolio,Cash,Conventional,FHA,FHA 203(b),FHA 203(k),FHLMC,FNMA,Joint Venture,Lease Purchase,Private Financing Available,VA Loan,VHDA
- Ownership: Fee Simple
- Road surface type: Black Top
Price history
| Date | Event | Price |
|---|---|---|
| 2/13/2025 | Sold | $516,500+0.3%$336/sqft |
Source: | ||
| 1/13/2025 | Pending sale | $515,000$335/sqft |
Source: | ||
| 1/2/2025 | Price change | $515,000-1.9%$335/sqft |
Source: | ||
| 12/13/2024 | Listed for sale | $524,990+15.4%$342/sqft |
Source: | ||
| 6/24/2022 | Sold | $455,000+1.1%$296/sqft |
Source: | ||
Public tax history
| Year | Property taxes | Tax assessment |
|---|---|---|
| 2025 | $4,168 +6.9% | $128,810 |
| 2024 | $3,899 | $128,810 |
| 2023 | $3,899 +6.4% | $128,810 |
Find assessor info on the county website
Neighborhood: 19406
Nearby schools
GreatSchools rating
- 5/10Upper Merion Middle SchoolGrades: 5-8Distance: 0.9 mi
- 6/10Upper Merion High SchoolGrades: 9-12Distance: 0.9 mi
- 8/10Caley El SchoolGrades: K-4Distance: 1.1 mi
Schools provided by the listing agent
- Elementary: Candlebrook
- Middle: Upper Merion
- High: Upper Merion
- District: Upper Merion Area
Source: Bright MLS. This data may not be complete. We recommend contacting the local school district to confirm school assignments for this home.
Get a cash offer in 3 minutes
Find out how much your home could sell for in as little as 3 minutes with a no-obligation cash offer.
Estimated market value$531,500
Get a cash offer in 3 minutes
Find out how much your home could sell for in as little as 3 minutes with a no-obligation cash offer.
Estimated market value
$531,500
