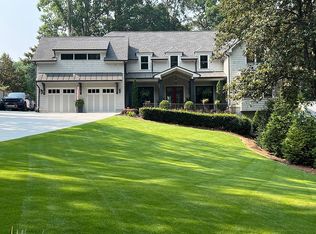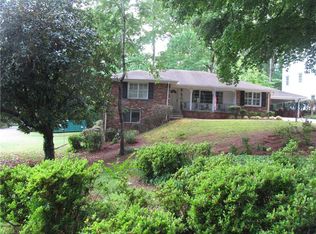Closed
$1,390,000
490 Franklin Rd, Sandy Springs, GA 30342
6beds
5,428sqft
Single Family Residence, Residential
Built in 2007
0.69 Acres Lot
$1,535,300 Zestimate®
$256/sqft
$8,892 Estimated rent
Home value
$1,535,300
$1.43M - $1.66M
$8,892/mo
Zestimate® history
Loading...
Owner options
Explore your selling options
What's special
Introducing a Truly Unique Gem Near Chastain Park! Nestled amongst the serene beauty of nature,, this extraordinary brick-and-stone traditional home offers a private sanctuary like no other. As you step through the covered front entry, you'll be greeted by a grand two-story foyer, adorned with a stunning stone and wood inlaid floor that beautifully separates the spaces in this open floor plan. To your left, a spacious office awaits, featuring a wall of built-ins for all your storage needs. To your right, an elegant dining room with a butler's pantry sets the stage for memorable dinner parties. The fireside living room, with its transom-topped windows and access to the rear deck, provides the perfect backdrop for relaxation and entertaining. Prepare to be captivated by the picture-perfect kitchen, which boasts a center island with seating, a Wolf six-burner gas range with a double oven, a Sub-Zero refrigerator, and a wall of windows overlooking the lush backyard. A built-in china cabinet and the convenient butler's pantry offer ample storage for culinary enthusiasts. As you make your way through the wide entryway, you'll be greeted by the sprawling family room, adorned with a wood-lined cathedral ceiling leading to the fireside screened porch nestled in the trees. With its blue slate floors and a wood-burning fireplace with a gas starter, this space is truly a year-round retreat. A guest suite with full bathroom and a powder room complete the main level, ensuring comfort and convenience for all. As you ascend the staircase, the iron-clad spindles guide your way to the upper level, where hardwood floors continue into the tranquil primary suite, featuring generous custom built walk in closet. Prepare to indulge in the en suite primary bathroom, complete with separate vanities, a soaking bathtub, and a seamless glass shower with dual temperature controls for the multiple shower heads. Three additional bedrooms, two bathrooms, and a laundry room complete the upper level, offering space and functionality for the whole family. Designed with meticulous attention to detail, the terrace level of this home provides abundant living space for all your needs. Unwind in the large theater/living room, let your imagination run wild in the playroom, or challenge friends to a game in the game room. A half bathroom and a gym, featuring a beautiful marble-clad bathroom, complete the terrace level. Step outside into the incredibly private backyard and immerse yourself in the beauty of nature. The deck leads to a flat, fenced play area with a swing set, perfect for outdoor fun. The terrace level patio, complete with a built-in firepit, offers a tranquil spot to relax and enjoy the soothing sounds of the water. With a spacious two-car garage, a separate paver-lined parking pad, beautiful landscaping, and a setting that feels far from the street, this home truly has it all. And that's not all – the lot is also suitable for a pool, allowing you to create your own personal oasis right at home. Don't miss out on the opportunity to make this extraordinary residence your own. Contact us today for a private tour and prepare to be enchanted by everything this special home has to offer.
Zillow last checked: 8 hours ago
Listing updated: February 09, 2024 at 07:37pm
Listing Provided by:
Leigh Schiff,
Atlanta Fine Homes Sotheby's International,
MICHAEL SCHIFF,
Atlanta Fine Homes Sotheby's International
Bought with:
Carrie Malone Moore, 176394
Compass
Source: FMLS GA,MLS#: 7286334
Facts & features
Interior
Bedrooms & bathrooms
- Bedrooms: 6
- Bathrooms: 8
- Full bathrooms: 5
- 1/2 bathrooms: 3
- Main level bathrooms: 1
- Main level bedrooms: 1
Primary bedroom
- Features: In-Law Floorplan, Other
- Level: In-Law Floorplan, Other
Bedroom
- Features: In-Law Floorplan, Other
Primary bathroom
- Features: Double Vanity, Separate Tub/Shower, Soaking Tub
Dining room
- Features: Seats 12+, Separate Dining Room
Kitchen
- Features: Breakfast Room, Cabinets Stain, Eat-in Kitchen, Keeping Room, Kitchen Island, Pantry, Stone Counters, View to Family Room, Other
Heating
- Forced Air, Natural Gas, Zoned
Cooling
- Ceiling Fan(s), Central Air, Zoned
Appliances
- Included: Dishwasher, Disposal, Double Oven, ENERGY STAR Qualified Appliances, Gas Range, Gas Water Heater, Microwave, Refrigerator
- Laundry: In Hall, Laundry Room, Upper Level
Features
- Bookcases, Crown Molding, Double Vanity, Entrance Foyer, Entrance Foyer 2 Story, High Ceilings 9 ft Lower, High Ceilings 10 ft Main, High Speed Internet, Tray Ceiling(s), Walk-In Closet(s), Wet Bar
- Flooring: Carpet, Hardwood
- Windows: Insulated Windows, Shutters
- Basement: Daylight,Exterior Entry,Finished,Finished Bath,Full,Interior Entry
- Attic: Pull Down Stairs
- Number of fireplaces: 2
- Fireplace features: Gas Starter, Living Room, Outside
- Common walls with other units/homes: No Common Walls
Interior area
- Total structure area: 5,428
- Total interior livable area: 5,428 sqft
- Finished area above ground: 4,266
- Finished area below ground: 1,162
Property
Parking
- Total spaces: 2
- Parking features: Attached, Garage, Garage Faces Front, Parking Pad
- Attached garage spaces: 2
- Has uncovered spaces: Yes
Accessibility
- Accessibility features: None
Features
- Levels: Three Or More
- Patio & porch: Covered, Deck, Patio, Screened
- Exterior features: Private Yard, Rear Stairs
- Pool features: None
- Spa features: None
- Fencing: Back Yard,Fenced
- Has view: Yes
- View description: Other
- Waterfront features: None
- Body of water: None
Lot
- Size: 0.69 Acres
- Features: Back Yard, Front Yard, Landscaped, Level, Private
Details
- Additional structures: Other
- Parcel number: 17 006700060040
- Other equipment: Irrigation Equipment
- Horse amenities: None
Construction
Type & style
- Home type: SingleFamily
- Architectural style: Traditional
- Property subtype: Single Family Residence, Residential
Materials
- Brick 4 Sides, Stone
- Foundation: See Remarks
- Roof: Composition
Condition
- Resale
- New construction: No
- Year built: 2007
Utilities & green energy
- Electric: Other
- Sewer: Public Sewer
- Water: Public
- Utilities for property: Cable Available, Electricity Available, Natural Gas Available, Phone Available, Sewer Available, Water Available
Green energy
- Energy efficient items: None
- Energy generation: None
Community & neighborhood
Security
- Security features: Fire Alarm, Security Lights, Security System Owned, Smoke Detector(s)
Community
- Community features: Dog Park, Near Schools, Near Shopping, Near Trails/Greenway, Park, Playground, Public Transportation, Sidewalks, Street Lights
Location
- Region: Sandy Springs
- Subdivision: High Point
HOA & financial
HOA
- Has HOA: No
Other
Other facts
- Road surface type: Paved
Price history
| Date | Event | Price |
|---|---|---|
| 2/7/2024 | Sold | $1,390,000+0.4%$256/sqft |
Source: | ||
| 1/20/2024 | Pending sale | $1,385,000$255/sqft |
Source: | ||
| 1/11/2024 | Price change | $1,385,000-4.5%$255/sqft |
Source: | ||
| 11/1/2023 | Price change | $1,450,000-2.5%$267/sqft |
Source: | ||
| 10/11/2023 | Listed for sale | $1,487,500+49.5%$274/sqft |
Source: | ||
Public tax history
| Year | Property taxes | Tax assessment |
|---|---|---|
| 2024 | $15,480 +28.6% | $501,760 +13% |
| 2023 | $12,035 -1.1% | $443,840 +4.7% |
| 2022 | $12,164 -0.2% | $424,080 +3.9% |
Find assessor info on the county website
Neighborhood: High Point
Nearby schools
GreatSchools rating
- 5/10High Point Elementary SchoolGrades: PK-5Distance: 0.9 mi
- 7/10Ridgeview Charter SchoolGrades: 6-8Distance: 1.1 mi
- 8/10Riverwood International Charter SchoolGrades: 9-12Distance: 3.4 mi
Schools provided by the listing agent
- Elementary: High Point
- Middle: Ridgeview Charter
- High: Riverwood International Charter
Source: FMLS GA. This data may not be complete. We recommend contacting the local school district to confirm school assignments for this home.
Get a cash offer in 3 minutes
Find out how much your home could sell for in as little as 3 minutes with a no-obligation cash offer.
Estimated market value
$1,535,300
Get a cash offer in 3 minutes
Find out how much your home could sell for in as little as 3 minutes with a no-obligation cash offer.
Estimated market value
$1,535,300

