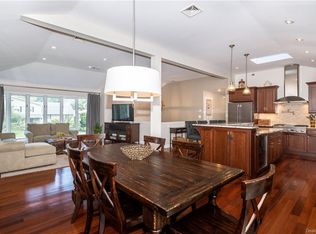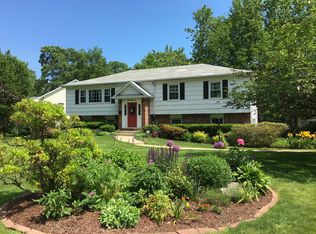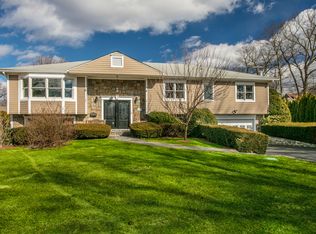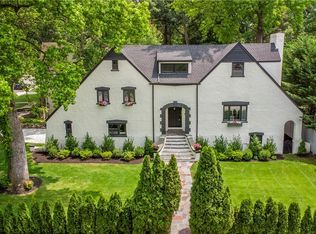Sold for $1,275,000
$1,275,000
490 Forest Avenue, New Rochelle, NY 10804
5beds
3,260sqft
Single Family Residence, Residential
Built in 1968
10,019 Square Feet Lot
$1,393,600 Zestimate®
$391/sqft
$7,996 Estimated rent
Home value
$1,393,600
$1.25M - $1.55M
$7,996/mo
Zestimate® history
Loading...
Owner options
Explore your selling options
What's special
Welcome to the coveted Larchmont Woods neighborhood. This modern and smart 5-bedroom, 3-bathroom home offers a spacious living opportunity. A grand entry w/architectural detail, and crown molding provide a wonderful first impression. The sunlit LR features a cozy FP and HWF, creating a warm and inviting atmosphere. The chefs kitchen that seamlessly flows into the DR and provides access to a deck, extending the living space outdoors. Offering a primary bdr , two add’l spacious bdrs, and a home office on the main level. The lower level provides a flexible space for entertaining extended family or guests, featuring an add'l bdr, updated bath, and a summer kitchen. Step outside from the enclosed sunroom into the backyard oasis, complete with a patio, pool, privacy fencing, and an add’l dog pen area, offering the perfect retreat for relaxation and recreation. Larchmont Village, Metro North, shopping, and an array of restaurant options, this home offers easy access to amenities. Additional Information: ParkingFeatures:1 Car Attached,
Zillow last checked: 8 hours ago
Listing updated: December 07, 2024 at 12:02pm
Listed by:
Patricia A. Wagner 914-391-4760,
Compass Greater NY, LLC 914-214-8922
Bought with:
Hakim Taylor, 10401290373
Charles Rutenberg Realty, Inc.
Source: OneKey® MLS,MLS#: H6300574
Facts & features
Interior
Bedrooms & bathrooms
- Bedrooms: 5
- Bathrooms: 3
- Full bathrooms: 3
Bedroom 1
- Level: First
Bedroom 2
- Level: First
Bedroom 3
- Level: Lower
Bathroom 1
- Level: First
Bathroom 2
- Level: First
Bathroom 3
- Level: Lower
Other
- Level: First
Bonus room
- Description: Summer Kitchen
Bonus room
- Description: Sunroom
Dining room
- Level: First
Family room
- Level: Lower
Kitchen
- Level: First
Laundry
- Level: Lower
Living room
- Level: First
Office
- Level: First
Heating
- Forced Air
Cooling
- Central Air
Appliances
- Included: Dishwasher, Dryer, Freezer, Microwave, Refrigerator, Stainless Steel Appliance(s), Washer, Gas Water Heater
Features
- Ceiling Fan(s), Eat-in Kitchen, Formal Dining, Granite Counters
- Flooring: Hardwood
- Basement: Finished,Full,Walk-Out Access
- Attic: Pull Stairs
- Number of fireplaces: 2
Interior area
- Total structure area: 3,260
- Total interior livable area: 3,260 sqft
Property
Parking
- Total spaces: 1
- Parking features: Attached
Features
- Levels: Two
- Stories: 2
- Patio & porch: Deck, Patio
- Exterior features: Mailbox
- Pool features: In Ground
- Has spa: Yes
Lot
- Size: 10,019 sqft
- Features: Cul-De-Sac, Near Public Transit, Near School, Near Shops
Details
- Parcel number: 1000000006020330000001
- Other equipment: Dehumidifier, Pool Equip/Cover
Construction
Type & style
- Home type: SingleFamily
- Architectural style: Ranch
- Property subtype: Single Family Residence, Residential
Materials
- Shingle Siding
Condition
- Actual
- Year built: 1968
Utilities & green energy
- Sewer: Public Sewer
- Water: Public
- Utilities for property: Trash Collection Public
Green energy
- Energy generation: Solar
Community & neighborhood
Security
- Security features: Video Cameras
Location
- Region: New Rochelle
- Subdivision: Larchmont Woods
Other
Other facts
- Listing agreement: Exclusive Right To Sell
Price history
| Date | Event | Price |
|---|---|---|
| 8/14/2024 | Sold | $1,275,000-3.8%$391/sqft |
Source: | ||
| 6/28/2024 | Pending sale | $1,325,000$406/sqft |
Source: | ||
| 5/3/2024 | Listed for sale | $1,325,000+57.3%$406/sqft |
Source: | ||
| 4/23/2014 | Sold | $842,500-3.7%$258/sqft |
Source: | ||
| 4/5/2014 | Pending sale | $874,500$268/sqft |
Source: Houlihan Lawrence #3401130 Report a problem | ||
Public tax history
| Year | Property taxes | Tax assessment |
|---|---|---|
| 2024 | -- | $20,720 +14.8% |
| 2023 | -- | $18,050 |
| 2022 | -- | $18,050 |
Find assessor info on the county website
Neighborhood: Wykagyl
Nearby schools
GreatSchools rating
- 5/10Trinity Elementary SchoolGrades: K-5Distance: 2.5 mi
- 6/10Isaac E Young Middle SchoolGrades: 6-8Distance: 2.5 mi
- 4/10New Rochelle High SchoolGrades: 9-12Distance: 1.3 mi
Schools provided by the listing agent
- Elementary: George M Davis Elementary School
- Middle: Albert Leonard Middle School
- High: New Rochelle High School
Source: OneKey® MLS. This data may not be complete. We recommend contacting the local school district to confirm school assignments for this home.
Get a cash offer in 3 minutes
Find out how much your home could sell for in as little as 3 minutes with a no-obligation cash offer.
Estimated market value$1,393,600
Get a cash offer in 3 minutes
Find out how much your home could sell for in as little as 3 minutes with a no-obligation cash offer.
Estimated market value
$1,393,600



