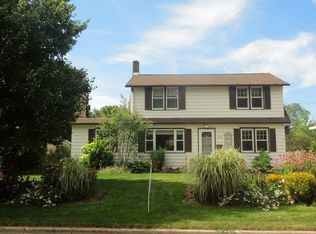Closed
$229,000
490 E Elm St, Sycamore, IL 60178
3beds
1,376sqft
Single Family Residence
Built in 1952
8,276.4 Square Feet Lot
$240,000 Zestimate®
$166/sqft
$1,994 Estimated rent
Home value
$240,000
$190,000 - $305,000
$1,994/mo
Zestimate® history
Loading...
Owner options
Explore your selling options
What's special
This delightful Cape Cod home is nestled on a spacious lot near downtown Sycamore, offering the perfect mix of charm and convenience. Located close to parks, nature preserves, and a golf course, this property is ideal for those who love the outdoors. The home features a 1.5-car attached garage and an enclosed porch, adding to its appeal. Inside, you'll find hardwood and luxury vinyl plank flooring, arched doorways, and a spacious living room perfect for gathering. The updated kitchen boasts solid surface countertops and stainless steel appliances. With three generously sized bedrooms featuring hardwood flooring and an updated hall bathroom, this home is both functional and stylish. The full basement offers abundant storage and includes a half bath. A large backyard shed and a new roof installed in 2018 complete the package. Whether you're looking to buy or rent, this charming Cape Cod home is a must-see!
Zillow last checked: 8 hours ago
Listing updated: February 05, 2025 at 12:37am
Listing courtesy of:
Matthew Kombrink, GRI,SFR 630-803-8444,
One Source Realty
Bought with:
Tracy Behrens, ABR,E-PRO,SFR
Legacy Properties
Source: MRED as distributed by MLS GRID,MLS#: 12259728
Facts & features
Interior
Bedrooms & bathrooms
- Bedrooms: 3
- Bathrooms: 2
- Full bathrooms: 1
- 1/2 bathrooms: 1
Primary bedroom
- Features: Flooring (Hardwood), Window Treatments (All)
- Level: Second
- Area: 224 Square Feet
- Dimensions: 16X14
Bedroom 2
- Features: Flooring (Hardwood)
- Level: Main
- Area: 132 Square Feet
- Dimensions: 12X11
Bedroom 3
- Features: Flooring (Hardwood), Window Treatments (All)
- Level: Main
- Area: 120 Square Feet
- Dimensions: 12X10
Enclosed porch
- Features: Flooring (Other), Window Treatments (All)
- Level: Main
- Area: 144 Square Feet
- Dimensions: 12X12
Kitchen
- Features: Kitchen (Eating Area-Table Space), Flooring (Vinyl), Window Treatments (All)
- Level: Main
- Area: 126 Square Feet
- Dimensions: 14X9
Living room
- Features: Flooring (Hardwood), Window Treatments (All)
- Level: Main
- Area: 221 Square Feet
- Dimensions: 17X13
Heating
- Natural Gas, Forced Air
Cooling
- Central Air
Appliances
- Included: Range, Microwave, Dishwasher, Refrigerator, Washer, Dryer, Disposal, Stainless Steel Appliance(s)
Features
- 1st Floor Bedroom
- Flooring: Hardwood
- Windows: Screens
- Basement: Unfinished,Full
Interior area
- Total structure area: 0
- Total interior livable area: 1,376 sqft
Property
Parking
- Total spaces: 1.5
- Parking features: Concrete, Garage Door Opener, On Site, Garage Owned, Attached, Garage
- Attached garage spaces: 1.5
- Has uncovered spaces: Yes
Accessibility
- Accessibility features: No Disability Access
Features
- Stories: 1
- Patio & porch: Screened
Lot
- Size: 8,276 sqft
- Dimensions: 55X157
Details
- Additional structures: Shed(s)
- Parcel number: 0633304011
- Special conditions: None
- Other equipment: Ceiling Fan(s), Sump Pump
Construction
Type & style
- Home type: SingleFamily
- Architectural style: Cape Cod
- Property subtype: Single Family Residence
Materials
- Aluminum Siding
- Roof: Asphalt
Condition
- New construction: No
- Year built: 1952
Utilities & green energy
- Sewer: Public Sewer
- Water: Public
Community & neighborhood
Security
- Security features: Carbon Monoxide Detector(s)
Community
- Community features: Park, Curbs, Sidewalks, Street Lights, Street Paved
Location
- Region: Sycamore
Other
Other facts
- Listing terms: Conventional
- Ownership: Fee Simple
Price history
| Date | Event | Price |
|---|---|---|
| 1/31/2025 | Sold | $229,000-2.6%$166/sqft |
Source: | ||
| 12/30/2024 | Contingent | $235,000$171/sqft |
Source: | ||
| 12/21/2024 | Listed for sale | $235,000+67.9%$171/sqft |
Source: | ||
| 5/22/2020 | Sold | $140,000$102/sqft |
Source: | ||
| 4/28/2020 | Pending sale | $140,000$102/sqft |
Source: Coldwell Banker Real Estate Group #10698279 | ||
Public tax history
| Year | Property taxes | Tax assessment |
|---|---|---|
| 2024 | $5,038 +0.6% | $60,602 +9.5% |
| 2023 | $5,006 +4.1% | $55,339 +9% |
| 2022 | $4,810 +4.6% | $50,756 +6.5% |
Find assessor info on the county website
Neighborhood: 60178
Nearby schools
GreatSchools rating
- 8/10Southeast Elementary SchoolGrades: K-5Distance: 0.5 mi
- 5/10Sycamore Middle SchoolGrades: 6-8Distance: 1 mi
- 8/10Sycamore High SchoolGrades: 9-12Distance: 1.4 mi
Schools provided by the listing agent
- Elementary: Southeast Elementary School
- Middle: Sycamore Middle School
- High: Sycamore High School
- District: 427
Source: MRED as distributed by MLS GRID. This data may not be complete. We recommend contacting the local school district to confirm school assignments for this home.

Get pre-qualified for a loan
At Zillow Home Loans, we can pre-qualify you in as little as 5 minutes with no impact to your credit score.An equal housing lender. NMLS #10287.
