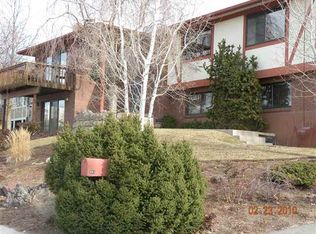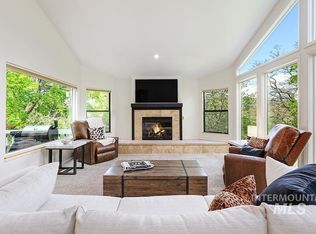Sold
Price Unknown
490 E Balmoral Rd, Boise, ID 83702
5beds
3baths
3,635sqft
Single Family Residence
Built in 1983
0.28 Acres Lot
$1,111,800 Zestimate®
$--/sqft
$4,138 Estimated rent
Home value
$1,111,800
$1.03M - $1.20M
$4,138/mo
Zestimate® history
Loading...
Owner options
Explore your selling options
What's special
Located on one of the most tranquil streets in the sought-after Highlands neighborhood, this stunning multi-level home offers incredible privacy and views. The top floor features an open-concept design where natural light fills the spacious living, dining, & kitchen areas. The primary bedroom suite offers privacy & comfort with a relaxing sitting area plus gorgeous ensuite bathroom with rain shower and soaking tub. Towering mature trees and generous decks create a private haven to enjoy nature’s splendors! Located moments to Crane Creek CC (membership required for access), Bob’s trailhead, and Highlands Elementary. Enjoy a short commute or bike ride to the North End and downtown Boise. Bogus Basin Ski Resort is just a 20-minute drive up the hill.
Zillow last checked: 8 hours ago
Listing updated: November 22, 2024 at 10:05am
Listed by:
Catherine Maitland 208-789-3251,
Silvercreek Realty Group
Bought with:
Jen Harwood
Silvercreek Realty Group
Lindsay Normandin
Silvercreek Realty Group
Source: IMLS,MLS#: 98928877
Facts & features
Interior
Bedrooms & bathrooms
- Bedrooms: 5
- Bathrooms: 3
- Main level bathrooms: 1
- Main level bedrooms: 1
Primary bedroom
- Level: Lower
- Area: 552
- Dimensions: 24 x 23
Bedroom 2
- Level: Lower
- Area: 168
- Dimensions: 14 x 12
Bedroom 3
- Level: Lower
- Area: 176
- Dimensions: 16 x 11
Bedroom 4
- Level: Lower
- Area: 198
- Dimensions: 18 x 11
Bedroom 5
- Level: Main
- Area: 221
- Dimensions: 17 x 13
Dining room
- Level: Main
- Area: 156
- Dimensions: 12 x 13
Family room
- Level: Lower
- Area: 221
- Dimensions: 17 x 13
Kitchen
- Level: Main
- Area: 266
- Dimensions: 19 x 14
Living room
- Level: Main
- Area: 496
- Dimensions: 31 x 16
Heating
- Electric, Forced Air, Heat Pump
Cooling
- Central Air
Appliances
- Included: Dishwasher, Disposal
Features
- Bath-Master, Guest Room, Den/Office, Formal Dining, Family Room, Rec/Bonus, Double Vanity, Pantry, Kitchen Island, Number of Baths Main Level: 1, Number of Baths Below Grade: 2
- Flooring: Hardwood, Tile
- Windows: Skylight(s)
- Has basement: No
- Has fireplace: Yes
- Fireplace features: Pellet Stove
Interior area
- Total structure area: 3,635
- Total interior livable area: 3,635 sqft
- Finished area above ground: 2,108
- Finished area below ground: 1,527
Property
Parking
- Total spaces: 3
- Parking features: Attached
- Attached garage spaces: 3
Features
- Levels: Tri-Level w/ Below Grade
- Patio & porch: Covered Patio/Deck
- Fencing: Full
Lot
- Size: 0.28 Acres
- Dimensions: 114 x 100
- Features: 10000 SF - .49 AC, Garden, Sidewalks, Auto Sprinkler System
Details
- Additional structures: Shed(s)
- Parcel number: R3616640100
Construction
Type & style
- Home type: SingleFamily
- Property subtype: Single Family Residence
Materials
- Frame
- Roof: Composition,Architectural Style
Condition
- Year built: 1983
Utilities & green energy
- Water: Public
- Utilities for property: Sewer Connected
Community & neighborhood
Location
- Region: Boise
- Subdivision: Highlands Unit
Other
Other facts
- Listing terms: Cash,Conventional,FHA,VA Loan
- Ownership: Fee Simple
- Road surface type: Paved
Price history
Price history is unavailable.
Public tax history
| Year | Property taxes | Tax assessment |
|---|---|---|
| 2025 | $7,584 +10.8% | $1,079,700 +12.4% |
| 2024 | $6,847 -8.3% | $960,800 +14.1% |
| 2023 | $7,465 +2.4% | $842,000 -14.6% |
Find assessor info on the county website
Neighborhood: Highlands
Nearby schools
GreatSchools rating
- 9/10Highlands Elementary SchoolGrades: PK-6Distance: 0.6 mi
- 8/10North Junior High SchoolGrades: 7-9Distance: 2.1 mi
- 8/10Boise Senior High SchoolGrades: 9-12Distance: 2.3 mi
Schools provided by the listing agent
- Elementary: Highlands
- Middle: North Jr
- High: Boise
- District: Boise School District #1
Source: IMLS. This data may not be complete. We recommend contacting the local school district to confirm school assignments for this home.

