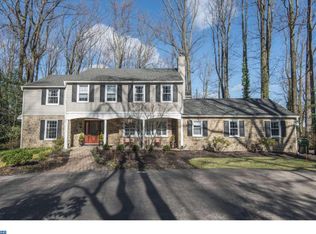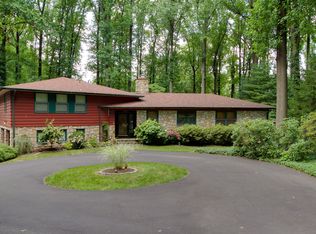This charming custom built Colonial style cape that shows beautifully is located across from Manufacturers' Golf & Country Club. Upon entering the front entrance through the "Dutch Door" you will find a generous size two-story foyer with beautiful hardwood floors and a stunning stairway to the second floor. Located off the foyer is the updated large kitchen with a breakfast area, abundant upgraded natural cherry cabinets, granite counter-tops and stainless steel appliances, plus a Sub-Zero refrigerator with a wood-paneled front. Next to the kitchen is a separate laundry room and a powder room. The exit to the 3-car garage is located off the kitchen. Adjacent to the kitchen is an exceptional dining-room with exquisite parquet floors and is large enough to host your most demanding needs for numbers of guests. Also located off the foyer is a sunken living room with a fireplace, custom built-in cabinets and special moldings. Between the living room and dining room in the expanded family room with a cathedral ceiling, brick fireplace, a wet bar and a wall of windows that overlooks a lovely rear yard. Returning to the foyer follow the hallway to the master bedroom, with a separate dressing room and master bath. The hallway is also shared by two additional rooms, one currently used as a sitting room and the other as an office. These can be used as additional bedrooms if preferred. This area is adjoined by a full hall bathroom. The second floor has a central foyer off of which are two bedrooms and a full bath. Beautiful hardwood floors in most rooms on the first floor. The unfinished basement with a walk-out exit to the rear yard, has a large rec room area with an authentic antique "drug store" ice cream and soda dispenser wet bar. There is a powder room and several rooms/areas that can be used for an office, playroom, storage, etc. There is a gas line in the street, and although the courthouse indicates that it has a private sewer, that is not correct. The water and sewer are definitely public. (Note: There is a section of the driveway that has heating elements to melt ice and snow in the winter.) The Seller, at Sellers expense, will provide a one year HSA Home Warranty to the Buyer at settlement.
This property is off market, which means it's not currently listed for sale or rent on Zillow. This may be different from what's available on other websites or public sources.


