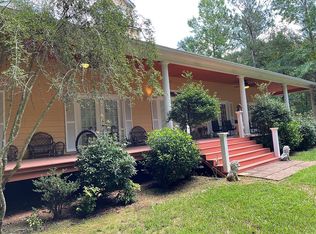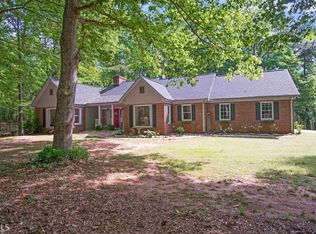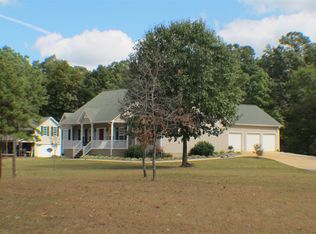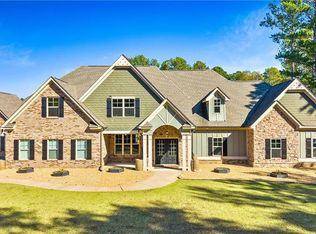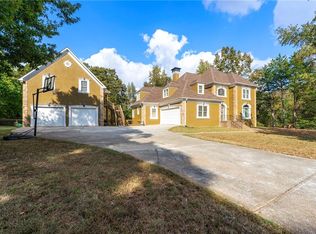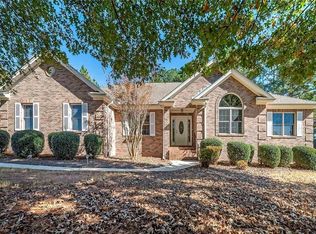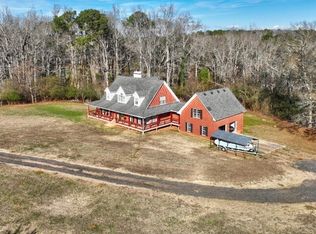470 & 490 Dorsey Road with 24.80 Acres. TWO beautiful, spacious homes situated on one wooded, serene 24.80-acre lot with a creek and over 180 blueberry bushes. Imagine living in proximity to nature and downtown Atlanta simultaneously, where you can invite your in-laws to stay or earn instant rental income. 470 Dorsey Rd was built in 2001 with 2,051 sq. ft. of immaculate, beautifully finished living space over an ample 2,051 sq. ft. unfinished daylight and exterior entry basement waiting for your personal touch, and a two-car garage. The beautiful house at 490 Dorsey Rd was built in 1985 with 1,875 square feet of living space, a partially finished daylight exterior entry basement, and a four-car garage. A spacious outbuilding is located adjacent to 490, perfect for storage or a workshop. The two houses are offered together, as-is, for one great price and will not be split. The parcel is zoned for residential agricultural use, was listed in the conservation program in 2019, and therefore has low taxes. The square footage, number of bedrooms, and number of baths in this listing represent both houses. There are two virtual tours, each complete with floor plans for the respective homes. Please email the agent if you encounter difficulties viewing each virtual tour. The Listing Agent is related to the Seller.
Active
$850,000
490 Dorsey Rd, Hampton, GA 30228
6beds
4,102sqft
Est.:
Single Family Residence, Residential
Built in 2001
24.8 Acres Lot
$836,600 Zestimate®
$207/sqft
$-- HOA
What's special
Two-car garageFour-car garageBeautiful spacious homes
- 17 days |
- 501 |
- 9 |
Zillow last checked: 8 hours ago
Listing updated: February 19, 2026 at 11:35am
Listing Provided by:
The Hutson Group,
Century 21 Results 770-889-6090,
Malcolm Goss,
Century 21 Results
Source: FMLS GA,MLS#: 7718771
Tour with a local agent
Facts & features
Interior
Bedrooms & bathrooms
- Bedrooms: 6
- Bathrooms: 6
- Full bathrooms: 4
- 1/2 bathrooms: 2
- Main level bathrooms: 2
- Main level bedrooms: 3
Rooms
- Room types: Living Room, Office, Other
Primary bedroom
- Features: Master on Main, Oversized Master, Sitting Room
- Level: Master on Main, Oversized Master, Sitting Room
Bedroom
- Features: Master on Main, Oversized Master, Sitting Room
Primary bathroom
- Features: Double Vanity, Separate Tub/Shower, Tub/Shower Combo
Dining room
- Features: Open Concept
Kitchen
- Features: Breakfast Bar, Cabinets Stain, Eat-in Kitchen, Laminate Counters
Heating
- Forced Air
Cooling
- Ceiling Fan(s), Central Air
Appliances
- Included: Dishwasher, Electric Range, Electric Water Heater, Refrigerator
- Laundry: Laundry Closet, Main Level
Features
- Other
- Flooring: Carpet, Hardwood
- Windows: Insulated Windows
- Basement: Bath/Stubbed,Daylight,Exterior Entry,Interior Entry,Unfinished
- Number of fireplaces: 1
- Fireplace features: Other Room
- Common walls with other units/homes: No Common Walls
Interior area
- Total structure area: 4,102
- Total interior livable area: 4,102 sqft
- Finished area above ground: 3,926
Video & virtual tour
Property
Parking
- Total spaces: 2
- Parking features: Attached, Driveway, Garage, Garage Faces Rear, Garage Faces Side, On Street
- Attached garage spaces: 2
- Has uncovered spaces: Yes
Accessibility
- Accessibility features: None
Features
- Levels: Two
- Stories: 2
- Patio & porch: Deck, Front Porch
- Exterior features: Private Yard, Rain Gutters
- Pool features: None
- Spa features: None
- Fencing: None
- Has view: Yes
- View description: Pool, Rural, Trees/Woods
- Waterfront features: None
- Body of water: None
Lot
- Size: 24.8 Acres
- Features: Creek On Lot, Wooded, Other
Details
- Additional structures: Outbuilding
- Parcel number: 03801037000
- Other equipment: None
- Horse amenities: None
Construction
Type & style
- Home type: SingleFamily
- Architectural style: Ranch
- Property subtype: Single Family Residence, Residential
Materials
- Brick
- Foundation: See Remarks
- Roof: Composition
Condition
- Resale
- New construction: No
- Year built: 2001
Utilities & green energy
- Electric: 110 Volts
- Sewer: Septic Tank
- Water: Well
- Utilities for property: None
Green energy
- Energy efficient items: None
- Energy generation: None
Community & HOA
Community
- Features: None
- Security: None
- Subdivision: None
HOA
- Has HOA: No
Location
- Region: Hampton
Financial & listing details
- Price per square foot: $207/sqft
- Tax assessed value: $1,010,300
- Annual tax amount: $11,478
- Date on market: 2/13/2026
- Cumulative days on market: 374 days
- Listing terms: Cash,Conventional,VA Loan
- Road surface type: Paved
Estimated market value
$836,600
$795,000 - $878,000
$2,980/mo
Price history
Price history
| Date | Event | Price |
|---|---|---|
| 2/13/2026 | Listed for sale | $850,000-19.9%$207/sqft |
Source: | ||
| 1/31/2026 | Listing removed | $1,061,200$259/sqft |
Source: | ||
| 11/1/2025 | Price change | $1,061,200-2%$259/sqft |
Source: | ||
| 10/18/2025 | Price change | $1,082,900-2%$264/sqft |
Source: | ||
| 10/2/2025 | Price change | $1,105,000-1%$269/sqft |
Source: | ||
| 2/7/2025 | Listed for sale | $1,116,000$272/sqft |
Source: | ||
Public tax history
Public tax history
| Year | Property taxes | Tax assessment |
|---|---|---|
| 2024 | $11,478 +17.5% | $404,120 +10.6% |
| 2023 | $9,765 +27.1% | $365,400 +20.9% |
| 2022 | $7,686 +273.8% | $302,240 +15.4% |
| 2021 | $2,056 +0.1% | $262,000 +1.5% |
| 2020 | $2,054 +3.6% | $258,040 +6% |
| 2019 | $1,983 +9.6% | $243,320 +6.6% |
| 2018 | $1,810 +3.5% | $228,240 +18.2% |
| 2016 | $1,748 -63.6% | $193,160 +12.4% |
| 2015 | $4,797 +225.1% | $171,800 +4.7% |
| 2014 | $1,475 | $164,080 |
| 2012 | -- | -- |
| 2011 | -- | -- |
| 2010 | -- | -- |
| 2005 | $1,542 -32.5% | $219,600 +11.4% |
| 2003 | $2,284 +125.4% | $197,040 +23.9% |
| 2002 | $1,013 +5.7% | $159,000 +28.5% |
| 2001 | $958 | $123,760 |
Find assessor info on the county website
BuyAbility℠ payment
Est. payment
$4,651/mo
Principal & interest
$3964
Property taxes
$687
Climate risks
Neighborhood: 30228
Nearby schools
GreatSchools rating
- 6/10Mount Carmel Elementary SchoolGrades: PK-5Distance: 2.5 mi
- 4/10Hampton Middle SchoolGrades: 6-8Distance: 2.1 mi
- 4/10Hampton High SchoolGrades: 9-12Distance: 2.1 mi
Schools provided by the listing agent
- Elementary: Mount Carmel - Henry
- Middle: Hampton
- High: Hampton
Source: FMLS GA. This data may not be complete. We recommend contacting the local school district to confirm school assignments for this home.
