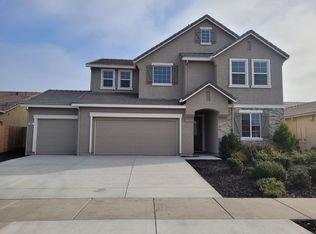Sold for $457,900 on 10/09/24
Listing Provided by:
Anna Newkirk DRE #01900632 209-756-6342,
Tinetti Realty Group
Bought with: Executive Realty
$457,900
490 Daffodil Dr, Merced, CA 95341
3beds
1,815sqft
Single Family Residence
Built in 2018
7,405 Square Feet Lot
$440,200 Zestimate®
$252/sqft
$2,207 Estimated rent
Home value
$440,200
$383,000 - $506,000
$2,207/mo
Zestimate® history
Loading...
Owner options
Explore your selling options
What's special
Show stopper! This house boasts pride of ownership! Former Legacy model home with numerous upgrades on a large corner lot. Seller paid solar, water softener and spa! Also includes fridge, washer, dryer, stove and two wine fridges (with a good offer). Appliances only two years old and low usage. Yard fully landscaped on timers and drip system, turf in back yard. Beautiful wood looking tile inside, includes expensive light fixtures and upgraded master bath barn door. Homeowner has HVAC system on regular maintenance cleaning every six months, hybrid tankless water heater once a year, etc. Quartz counters in kitchen and island countertop was upgraded including an easy-to-use garbage disposal button on counter. Nice faux wood shutters through-out. Enjoy the wine bar in the hallway and gas or electric options for the dryer. Current use/dryer is electric. Majority of house was painted just two years ago and looks new! Call today for an appointment.
Zillow last checked: 8 hours ago
Listing updated: December 04, 2024 at 09:12pm
Listing Provided by:
Anna Newkirk DRE #01900632 209-756-6342,
Tinetti Realty Group
Bought with:
Sarah Gillespie, DRE #01843339
Executive Realty
Source: CRMLS,MLS#: MC24193513 Originating MLS: California Regional MLS
Originating MLS: California Regional MLS
Facts & features
Interior
Bedrooms & bathrooms
- Bedrooms: 3
- Bathrooms: 2
- Full bathrooms: 2
- Main level bathrooms: 2
- Main level bedrooms: 3
Heating
- Central
Cooling
- Central Air, Whole House Fan
Appliances
- Included: Dishwasher, ENERGY STAR Qualified Water Heater, Free-Standing Range, Gas Oven, Gas Range, Microwave, Water Softener, Tankless Water Heater, Water To Refrigerator, Water Heater, Dryer, Washer
- Laundry: Electric Dryer Hookup, Gas Dryer Hookup, Inside, Laundry Room
Features
- Breakfast Bar, Eat-in Kitchen, High Ceilings, Open Floorplan, Pantry, Quartz Counters, Recessed Lighting, Wired for Data, Bar, Instant Hot Water, Walk-In Closet(s)
- Flooring: Carpet, Tile
- Windows: Double Pane Windows
- Has fireplace: No
- Fireplace features: None
- Common walls with other units/homes: No Common Walls
Interior area
- Total interior livable area: 1,815 sqft
Property
Parking
- Total spaces: 4
- Parking features: Door-Multi, Garage
- Attached garage spaces: 2
- Uncovered spaces: 2
Accessibility
- Accessibility features: No Stairs
Features
- Levels: One
- Stories: 1
- Entry location: front
- Patio & porch: Rear Porch, Concrete, Covered, Front Porch
- Exterior features: Rain Gutters
- Pool features: None
- Has spa: Yes
- Spa features: Above Ground, Heated, Private
- Fencing: Wood
- Has view: Yes
- View description: Neighborhood
Lot
- Size: 7,405 sqft
- Features: Back Yard, Corner Lot, Front Yard, Sprinklers In Rear, Sprinklers In Front, Landscaped, Sprinklers Timer, Sprinkler System
Details
- Parcel number: 061634013000
- Zoning: R-1-5
- Special conditions: Standard
Construction
Type & style
- Home type: SingleFamily
- Property subtype: Single Family Residence
Materials
- Stone Veneer, Stucco
- Foundation: Slab
- Roof: Concrete,Flat Tile
Condition
- Updated/Remodeled
- New construction: No
- Year built: 2018
Utilities & green energy
- Electric: 220 Volts in Laundry, Photovoltaics Seller Owned
- Sewer: Public Sewer
- Water: Public
- Utilities for property: Electricity Connected, Natural Gas Connected, Sewer Connected, Water Connected
Green energy
- Energy efficient items: Water Heater
Community & neighborhood
Security
- Security features: Carbon Monoxide Detector(s), Smoke Detector(s)
Community
- Community features: Curbs, Gutter(s), Storm Drain(s), Street Lights, Sidewalks
Location
- Region: Merced
Other
Other facts
- Listing terms: Cash,Conventional,FHA,VA Loan
Price history
| Date | Event | Price |
|---|---|---|
| 10/9/2024 | Sold | $457,900-1.3%$252/sqft |
Source: | ||
| 10/2/2024 | Pending sale | $464,000$256/sqft |
Source: | ||
| 9/27/2024 | Price change | $464,000-2.3%$256/sqft |
Source: | ||
| 9/19/2024 | Listed for sale | $475,000+2.4%$262/sqft |
Source: | ||
| 10/25/2022 | Sold | $464,000-3.3%$256/sqft |
Source: Public Record | ||
Public tax history
| Year | Property taxes | Tax assessment |
|---|---|---|
| 2025 | $6,161 +8.5% | $457,900 +6.7% |
| 2024 | $5,676 -0.4% | $429,000 -1.6% |
| 2023 | $5,699 +36.1% | $436,000 +47.7% |
Find assessor info on the county website
Neighborhood: 95341
Nearby schools
GreatSchools rating
- 6/10Pioneer Elementary SchoolGrades: K-5Distance: 0.2 mi
- 4/10Weaver Middle SchoolGrades: 6-8Distance: 0.5 mi
- 4/10Golden Valley High SchoolGrades: 9-12Distance: 1.2 mi

Get pre-qualified for a loan
At Zillow Home Loans, we can pre-qualify you in as little as 5 minutes with no impact to your credit score.An equal housing lender. NMLS #10287.
