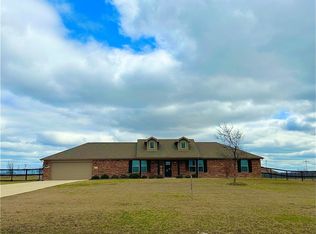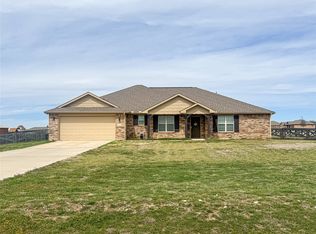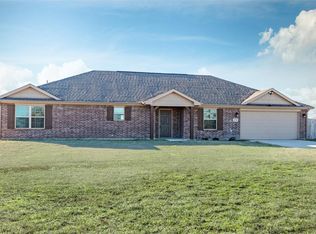Sold
Price Unknown
490 County Road 4213, Decatur, TX 76234
4beds
2,254sqft
Single Family Residence
Built in 2017
1.19 Acres Lot
$408,300 Zestimate®
$--/sqft
$2,602 Estimated rent
Home value
$408,300
$355,000 - $470,000
$2,602/mo
Zestimate® history
Loading...
Owner options
Explore your selling options
What's special
Welcome Home! This charming brick home in Decatur sits on 1.187 acre corner lot and is ready for it's new owners!! This home boasts large primary bedroom and bathroom with a huge walk in closet, split floorplan with the kitchen and living room both open for gathering for holidays! Separate dining area and office as well! 3 of the 4 bedrooms have walk in closets! The light fixtures have been upgraded, the backyard is fenced with pipe and no climb wire, giving it a classy look! The roof has metal shingles that come with a 45 year transferrable warranty to the new buyer! Plenty of room to build a shop!! Water filtration system has been installed for extra clean water. The kitchen has stainless steel appliances, large pantry with another closet off the kitchen that could also become a second pantry! This home has plenty of storage! Outside of city limits! Don't miss this one! Call to view!
Zillow last checked: 8 hours ago
Listing updated: June 17, 2025 at 10:48am
Listed by:
Mckinley Goodger 0661045 940-577-0354,
Texas Prime Properties 940-577-0354
Bought with:
Dewayne Plumlee
Mersal Realty
Source: NTREIS,MLS#: 20892246
Facts & features
Interior
Bedrooms & bathrooms
- Bedrooms: 4
- Bathrooms: 2
- Full bathrooms: 2
Primary bedroom
- Features: Dual Sinks, Walk-In Closet(s)
- Level: First
- Dimensions: 16 x 12
Living room
- Level: First
- Dimensions: 1 x 1
Heating
- Central, Electric
Cooling
- Central Air, Electric
Appliances
- Included: Dishwasher, Electric Range, Electric Water Heater, Water Softener
- Laundry: Washer Hookup, Electric Dryer Hookup, Laundry in Utility Room
Features
- Built-in Features, Decorative/Designer Lighting Fixtures, Eat-in Kitchen, Granite Counters, High Speed Internet, Pantry, Walk-In Closet(s)
- Flooring: Ceramic Tile, Laminate
- Has basement: No
- Has fireplace: No
Interior area
- Total interior livable area: 2,254 sqft
Property
Parking
- Total spaces: 2
- Parking features: Garage
- Attached garage spaces: 2
Features
- Levels: One
- Stories: 1
- Patio & porch: Covered
- Pool features: None
- Fencing: Fenced,Pipe
Lot
- Size: 1.19 Acres
- Features: Acreage, Cleared, Corner Lot, Landscaped, Sprinkler System
Details
- Parcel number: 792421
Construction
Type & style
- Home type: SingleFamily
- Architectural style: Traditional,Detached
- Property subtype: Single Family Residence
Materials
- Brick
- Foundation: Slab
- Roof: Metal,Shingle
Condition
- Year built: 2017
Utilities & green energy
- Sewer: Aerobic Septic
- Water: Community/Coop
- Utilities for property: Septic Available, Water Available
Community & neighborhood
Location
- Region: Decatur
- Subdivision: Hillcrest Meadows Ph1
Other
Other facts
- Listing terms: Cash,Conventional,FHA,USDA Loan,VA Loan
- Road surface type: Asphalt
Price history
| Date | Event | Price |
|---|---|---|
| 6/17/2025 | Sold | -- |
Source: NTREIS #20892246 Report a problem | ||
| 5/21/2025 | Pending sale | $415,000$184/sqft |
Source: NTREIS #20892246 Report a problem | ||
| 5/7/2025 | Contingent | $415,000$184/sqft |
Source: NTREIS #20892246 Report a problem | ||
| 4/10/2025 | Listed for sale | $415,000-5.7%$184/sqft |
Source: NTREIS #20892246 Report a problem | ||
| 2/21/2025 | Listing removed | $440,000$195/sqft |
Source: NTREIS #20563311 Report a problem | ||
Public tax history
| Year | Property taxes | Tax assessment |
|---|---|---|
| 2025 | -- | $422,423 +0.4% |
| 2024 | $5,123 +0.6% | $420,653 -0.2% |
| 2023 | $5,091 | $421,382 +29.4% |
Find assessor info on the county website
Neighborhood: 76234
Nearby schools
GreatSchools rating
- 4/10Carson Elementary SchoolGrades: PK-5Distance: 3.9 mi
- 5/10McCarroll Middle SchoolGrades: 6-8Distance: 5.7 mi
- 5/10Decatur High SchoolGrades: 9-12Distance: 4.2 mi
Schools provided by the listing agent
- Elementary: Carson
- Middle: Decatur
- High: Decatur
- District: Decatur ISD
Source: NTREIS. This data may not be complete. We recommend contacting the local school district to confirm school assignments for this home.
Get a cash offer in 3 minutes
Find out how much your home could sell for in as little as 3 minutes with a no-obligation cash offer.
Estimated market value$408,300
Get a cash offer in 3 minutes
Find out how much your home could sell for in as little as 3 minutes with a no-obligation cash offer.
Estimated market value
$408,300


