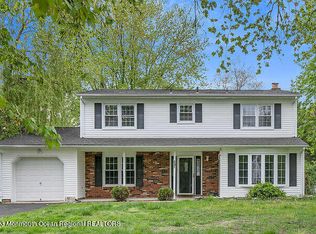Wonderful home with Open Floor Plan. Ideal for entertaining or simply enjoying the luxuries of being home. Oversized kitchen with plenty of space & breakfast bar. Living Room with LED lights & Dining Room that opens up to a raised balcony that extends the living area. Scenic view of your in-ground pool and your acre of land. Luxury Bathroom and built-in speakers throughout. Below is an additional bedroom and family room or game room that opens to a paver patio and walk out to the spacious yard. Ideal for play, BBQ's or even quiet time. 2 Car Garage & driveway to fit lots of vehicles. Quick access to Exit 22 on Rt 195.
This property is off market, which means it's not currently listed for sale or rent on Zillow. This may be different from what's available on other websites or public sources.
