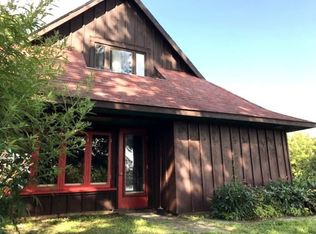Closed
$253,000
490 Chase Rd, Afton, NY 13730
3beds
1,456sqft
Manufactured Home, Single Family Residence
Built in 2006
35 Acres Lot
$296,700 Zestimate®
$174/sqft
$1,523 Estimated rent
Home value
$296,700
$270,000 - $326,000
$1,523/mo
Zestimate® history
Loading...
Owner options
Explore your selling options
What's special
*Buyer denied financing- NO FAULT of home!* The Ultimate PRIVACY property! This 2005 manufactured home sits on top of a large hill overlooking mountainous views, on 35 acres and has been cared for by its sole owners. Land BACKS UP to 600 ACRES of STATE LANDS! This home is so spacious and with room to grow! 421 ft driveway from the road. 2 hours 56 minutes to the George Washington Bridge in New York City! The basement foundation is poured concrete with 10 foot ceilings. Has Radiant heat all throughout. There is also a possible 4th bedroom and a third full bath with french door walk out. Plenty of room to add in another small kitchen and living area. Home sits on certified organic land and we can prove it! High speed internet available. On your adventures around the land by foot or ATV enjoy numerous trails, hunting deer or turkey and eating from the blackberry, blueberry and pear trees. 28 x 60 detached Barn. We're so excited for you to see it! Ready, Set, GO!
Zillow last checked: 8 hours ago
Listing updated: January 08, 2024 at 10:24am
Listed by:
Courtney V. Burrell (607)316-9131,
Howard Hanna
Bought with:
Catherine A. VanMater, 10301218505
Keller Williams Upstate NY Properties
Source: NYSAMLSs,MLS#: R1468428 Originating MLS: Otsego-Delaware
Originating MLS: Otsego-Delaware
Facts & features
Interior
Bedrooms & bathrooms
- Bedrooms: 3
- Bathrooms: 3
- Full bathrooms: 3
- Main level bathrooms: 2
- Main level bedrooms: 2
Bedroom 1
- Level: First
Bedroom 1
- Level: First
Bedroom 2
- Level: First
Bedroom 2
- Level: First
Dining room
- Level: First
Dining room
- Level: First
Family room
- Level: First
Family room
- Level: First
Kitchen
- Level: First
Kitchen
- Level: First
Laundry
- Level: First
Laundry
- Level: First
Living room
- Level: First
Living room
- Level: First
Other
- Level: First
Other
- Level: Basement
Other
- Level: First
Other
- Level: Basement
Heating
- Oil, Baseboard, Forced Air, Radiant
Appliances
- Included: Dryer, Exhaust Fan, Electric Oven, Electric Range, Electric Water Heater, Refrigerator, Range Hood, Washer
- Laundry: Main Level
Features
- Breakfast Bar, Ceiling Fan(s), Country Kitchen, Living/Dining Room, Sliding Glass Door(s), Main Level Primary
- Flooring: Laminate, Varies
- Doors: Sliding Doors
- Basement: Full,Walk-Out Access
- Has fireplace: No
Interior area
- Total structure area: 1,456
- Total interior livable area: 1,456 sqft
Property
Parking
- Parking features: Detached, Garage
- Has garage: Yes
Accessibility
- Accessibility features: Accessible Approach with Ramp
Features
- Levels: Two
- Stories: 2
- Patio & porch: Deck
- Exterior features: Dirt Driveway, Deck
Lot
- Size: 35 Acres
- Dimensions: 850 x 1903
- Features: Adjacent To Public Land, Secluded, Wooded
Details
- Additional structures: Barn(s), Outbuilding
- Parcel number: 274.125.3
- Special conditions: Standard
Construction
Type & style
- Home type: MobileManufactured
- Architectural style: Manufactured Home,Mobile Home,Ranch
- Property subtype: Manufactured Home, Single Family Residence
Materials
- Vinyl Siding
- Foundation: Poured
- Roof: Asphalt,Shingle
Condition
- Resale
- Year built: 2006
Utilities & green energy
- Sewer: Septic Tank
- Water: Well
- Utilities for property: High Speed Internet Available
Community & neighborhood
Location
- Region: Afton
Other
Other facts
- Body type: Double Wide
- Listing terms: Cash,Conventional
Price history
| Date | Event | Price |
|---|---|---|
| 1/5/2024 | Sold | $253,000-4.5%$174/sqft |
Source: | ||
| 10/12/2023 | Pending sale | $265,000$182/sqft |
Source: | ||
| 10/2/2023 | Listed for sale | $265,000$182/sqft |
Source: | ||
| 8/21/2023 | Pending sale | $265,000$182/sqft |
Source: | ||
| 7/27/2023 | Price change | $265,000-1.5%$182/sqft |
Source: | ||
Public tax history
| Year | Property taxes | Tax assessment |
|---|---|---|
| 2024 | -- | $120,000 +46.3% |
| 2023 | -- | $82,000 |
| 2022 | -- | $82,000 |
Find assessor info on the county website
Neighborhood: 13730
Nearby schools
GreatSchools rating
- 6/10Afton Elementary SchoolGrades: PK-5Distance: 2.9 mi
- 5/10Afton Junior Senior High SchoolGrades: 6-12Distance: 2.9 mi
Schools provided by the listing agent
- District: Afton
Source: NYSAMLSs. This data may not be complete. We recommend contacting the local school district to confirm school assignments for this home.
