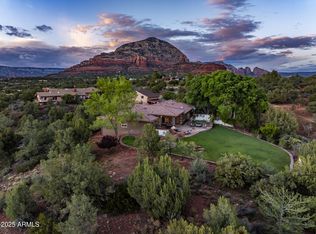Come enjoy one of the most inviting homes in Sedona! Relax in a luxury, Southwest resort style & scale. Resting on a sprawling 2.33 acre parcel & spanning 5300 square feet, this custom home is perched on a hilltop & enjoys panoramic, 360 degree views from Sedona's red rocks to the twinkling lights of Jerome. Designed and constructed with care and the use of the finest quality appointments and amenities. Incredible outdoor living; featuring an awesome salt water, negative edge swimming pool, built in jetted spa, outdoor kitchen & fireplace with spacious seating area. Spread out on five outdoor decks and patios & enjoy 3 waterfalls or slip inside to the grand media room with granite wet bar. No restrictions currently on nightly vacation rentals. Please see supplement for additional details.
This property is off market, which means it's not currently listed for sale or rent on Zillow. This may be different from what's available on other websites or public sources.
