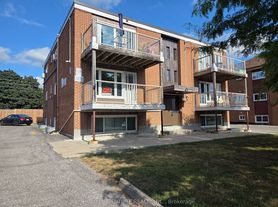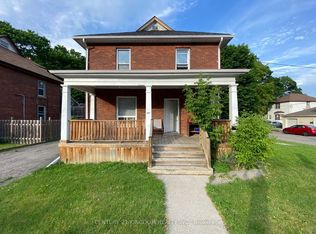Welcome to this beautifully maintained, like-new corner stacked townhouse in Central Oshawa a true end unit offering unobstructed views, larger windows, and sunlight from multiple directions. Just 2 years old, this home is available for lease and offers the perfect blend of modern comfort and low-maintenance living. Step inside to enjoy hardwood floors on the main level, a bright and open-concept living space with 9-ft ceilings, quartz countertops, a center island with a breakfast bar, and a spacious walkout balcony perfect for your morning coffee or relaxing after work. The lower level features cozy carpeting and offers 2 generously sized bedrooms, 1.5 baths, and ample closet space. Located in a fenced-in, family-friendly community, this unit includes 1 parking spot and water is included in the rent. The location is ideal for commuters just 2 minutes to Hwy 401, 10 minutes to the GO Station, and steps to transit stops. Enjoy the parkette just outside the community, plus proximity to schools (4 public, 4 Catholic, and 2 private), and easy walking access to 4 playgrounds, 3 sports fields, and 5 recreation facilities. Whether you're a young professional, small family, or someone looking to downsize, this lease opportunity offers comfort, convenience, and modern style in a prime Oshawa location. Available for lease don't miss your chance to call this beautiful unit home!
Townhouse for rent
C$2,200/mo
490 Beresford Path #6, Oshawa, ON L1H 0B2
2beds
Price may not include required fees and charges.
Townhouse
Available now
No pets
Central air
Ensuite laundry
1 Parking space parking
Natural gas, forced air
What's special
Corner stacked townhouseUnobstructed viewsLarger windowsSunlight from multiple directionsHardwood floorsOpen-concept living spaceQuartz countertops
- 4 days |
- -- |
- -- |
Travel times
Renting now? Get $1,000 closer to owning
Unlock a $400 renter bonus, plus up to a $600 savings match when you open a Foyer+ account.
Offers by Foyer; terms for both apply. Details on landing page.
Facts & features
Interior
Bedrooms & bathrooms
- Bedrooms: 2
- Bathrooms: 2
- Full bathrooms: 2
Heating
- Natural Gas, Forced Air
Cooling
- Central Air
Appliances
- Laundry: Ensuite
Features
- Contact manager
Property
Parking
- Total spaces: 1
- Parking features: Private
- Details: Contact manager
Features
- Exterior features: Contact manager
Construction
Type & style
- Home type: Townhouse
- Property subtype: Townhouse
Utilities & green energy
- Utilities for property: Water
Building
Management
- Pets allowed: No
Community & HOA
Location
- Region: Oshawa
Financial & listing details
- Lease term: Contact For Details
Price history
Price history is unavailable.
Neighborhood: Central
There are 2 available units in this apartment building

