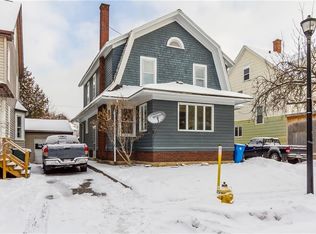Closed
$218,000
490 Benton St, Rochester, NY 14620
3beds
1,592sqft
Single Family Residence
Built in 1900
4,791.6 Square Feet Lot
$231,500 Zestimate®
$137/sqft
$2,135 Estimated rent
Maximize your home sale
Get more eyes on your listing so you can sell faster and for more.
Home value
$231,500
$213,000 - $252,000
$2,135/mo
Zestimate® history
Loading...
Owner options
Explore your selling options
What's special
Prepare to be amazed by this hidden gem in the South Wedge! Step inside and be captivated by the blend of classic charm and modern updates in this home. The welcoming foyer opens up to a cozy living room with a woodburning fireplace, seamlessly flowing into the dining area. The kitchen boasts ample cabinets, new countertops, sink, faucet, and a timeless backsplash. All appliances included. Upstairs, three spacious bedrooms and a stunning full bath await. The finished attic not included in the square footage offers flexibility as a master bedroom, office, or playroom. Local ceramicist-designed light fixtures throughout add a unique touch. Freshly painted interior! Outside, a deck provides the perfect spot for relaxation or hosting guests, with a detached garage for convenience. Located just minutes away from grocery stores, restaurants, the expressway, Pinnacle Hill, and Highland Park, this home is truly a must-see! OPEN HOUSE - Sunday 9/22 10-11:30am. All offers due by 2pm on Tuesday 9/24, negotiations delayed until then.
Zillow last checked: 8 hours ago
Listing updated: November 15, 2024 at 03:31pm
Listed by:
Danielle R. Johnson 585-364-1656,
Keller Williams Realty Greater Rochester,
Fallanne R. Jones 585-409-6676,
Keller Williams Realty Greater Rochester
Bought with:
Amanda E Friend-Gigliotti, 10401225044
Keller Williams Realty Greater Rochester
Source: NYSAMLSs,MLS#: R1566400 Originating MLS: Rochester
Originating MLS: Rochester
Facts & features
Interior
Bedrooms & bathrooms
- Bedrooms: 3
- Bathrooms: 1
- Full bathrooms: 1
Bedroom 1
- Level: Second
Bedroom 1
- Level: Second
Bedroom 2
- Level: Second
Bedroom 2
- Level: Second
Bedroom 3
- Level: Second
Bedroom 3
- Level: Second
Dining room
- Level: First
Dining room
- Level: First
Kitchen
- Level: First
Kitchen
- Level: First
Living room
- Level: First
Living room
- Level: First
Other
- Level: First
Other
- Level: Third
Other
- Level: First
Other
- Level: Third
Heating
- Gas, Forced Air
Appliances
- Included: Dryer, Dishwasher, Gas Oven, Gas Range, Gas Water Heater, Refrigerator, Washer
Features
- Attic, Ceiling Fan(s), Separate/Formal Dining Room, Eat-in Kitchen, Other, See Remarks, Programmable Thermostat
- Flooring: Carpet, Hardwood, Tile, Varies
- Basement: Full
- Number of fireplaces: 1
Interior area
- Total structure area: 1,592
- Total interior livable area: 1,592 sqft
Property
Parking
- Total spaces: 1
- Parking features: Detached, Garage, Driveway
- Garage spaces: 1
Features
- Patio & porch: Deck
- Exterior features: Blacktop Driveway, Deck, Fence
- Fencing: Partial
Lot
- Size: 4,791 sqft
- Dimensions: 40 x 122
- Features: Residential Lot
Details
- Parcel number: 26140012174000030230000000
- Special conditions: Standard
Construction
Type & style
- Home type: SingleFamily
- Architectural style: Colonial
- Property subtype: Single Family Residence
Materials
- Vinyl Siding
- Foundation: Stone
- Roof: Asphalt
Condition
- Resale
- Year built: 1900
Utilities & green energy
- Electric: Circuit Breakers
- Sewer: Connected
- Water: Connected, Public
- Utilities for property: Sewer Connected, Water Connected
Community & neighborhood
Location
- Region: Rochester
- Subdivision: John J Fisher
Other
Other facts
- Listing terms: Cash,Conventional,FHA,VA Loan
Price history
| Date | Event | Price |
|---|---|---|
| 11/15/2024 | Sold | $218,000+9.1%$137/sqft |
Source: | ||
| 9/25/2024 | Pending sale | $199,900$126/sqft |
Source: | ||
| 9/19/2024 | Listed for sale | $199,900+130%$126/sqft |
Source: | ||
| 7/13/2015 | Sold | $86,900$55/sqft |
Source: Public Record Report a problem | ||
Public tax history
| Year | Property taxes | Tax assessment |
|---|---|---|
| 2024 | -- | $205,900 +84.3% |
| 2023 | -- | $111,700 |
| 2022 | -- | $111,700 |
Find assessor info on the county website
Neighborhood: Swillburg
Nearby schools
GreatSchools rating
- 2/10School 35 PinnacleGrades: K-6Distance: 0.1 mi
- 3/10School Of The ArtsGrades: 7-12Distance: 1.3 mi
- 1/10James Monroe High SchoolGrades: 9-12Distance: 0.6 mi
Schools provided by the listing agent
- District: Rochester
Source: NYSAMLSs. This data may not be complete. We recommend contacting the local school district to confirm school assignments for this home.
