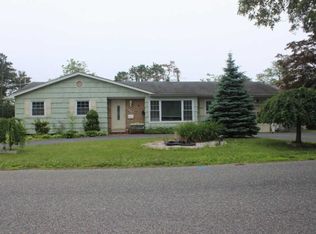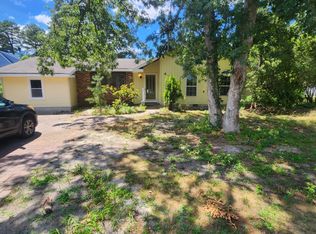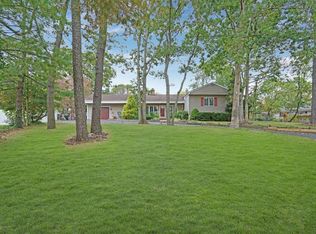THIS 4 BEDROOM, 3.5 BATH CUSTOM SPLIT LEVEL WATERFRONT HOME IS A COMING SOON LISTING AND CANNOT BE SHOWN TILL JULY 8. THIS FABULOUS HOME HAS A WONDERFUL FLOW WITH A LIVINGROOM OFFICE, GREATROOM WITH WOOD BURNING FIREPLACE, BEAUTIFUL DINING ROOM, KITCHEN, LAUNDRY ROOM AND HALF BATH ON SECOND LEVEL WHICH GOES OUT TO THE STUNNING LARGE BACK YARD WITH A DOCK, VINYL BULKHEAD, PATIO, SHED, JET SKI LIFT AND NEW FENCE.THE FIRST LEVEL HAS A BEDROOM, FULL BATH, FAMILY ROOM AND KITCHEN.THE THIRD LEVEL HAS TWO BEDROOMS, A FULL BATH AND A MASTER SUITE WITH FULL BATH AND WALK IN CLOSET. THE ANDERSON WINDOWS AND DOORS ARE ALL NEW AND THE ROOF IS 5 YEARS OLD. PROFESSIONAL PHOTOS COMING.
This property is off market, which means it's not currently listed for sale or rent on Zillow. This may be different from what's available on other websites or public sources.



