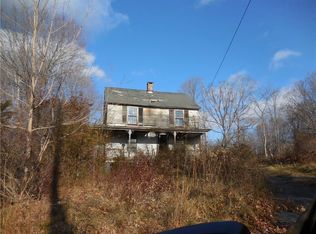The crowning jewel! Meticulously maintained this treasure has something to love at every turn! Stunning from the exterior with peaks and angles and walls of glass. You'll even admire the stylish contemporary garage doors! Lovely landscaping that enhances your sense of privacy and enjoyment of nature. Step inside and you'll be immediately drawn to the front wall of windows! Floor to ceiling glass gives you every season countryside views for miles. You're sure to love the green hills of summer, the color pops of spring, the array of hues in the fall and of course Powder Ridge in the winter! Even a gray day is more beautiful from this perspective! The great room is also accented with a wood ceiling, beams and skylights too! The skylights are remote controlled and even have rain sensors! Oversized Andersen sliding glass door leads you to the 600 square foot deck where you can relax, unwind and simply enjoy! The kitchen with chic and sleek Kraftmaid cabinetry, granite counters, unique backsplash and dining area. Main level primary bedroom with full bath. Bathroom with heated floor and custom burled wood vanity! Main level office too. Head upstairs to find another bedroom, exercise room (flexibility abounds here- this could be another bedroom!), cozy loft area and full bath, with heated floor, custom vanity with glass top (lighted top!). AND, still more! Lower level where you'll find a theater room (fam room), bedroom, full bath, kitchenette and storage too! Poss.in-law setup This home offers so many amenities it's almost impossible to describe! Lower level theater room seating, risers, screen etc are removable (Sellers plan to offer these separately). So this space can easily be transformed into a game room, family room, whatever you choose! As stated earlier, flexibility of use for this floorplan abounds! Laundry is located on the main level of the home so this even offers an "age in place" option! High efficiency Buderus boiler with 5 heating zones, dual oil tanks allow for purchasing in bulk with discount pricing! Central air conditioning, 2 car attached garage. Minutes from public and private schools. Two colleges make their homes in Middletown, Wesleyan University and Middlesex Community College. And, this home is just minutes from all the fantastic restaurants found on Main Street! Come see and fall in love! Please submit highest and best offer by Monday May 16,2022 at 6:00pm
This property is off market, which means it's not currently listed for sale or rent on Zillow. This may be different from what's available on other websites or public sources.
