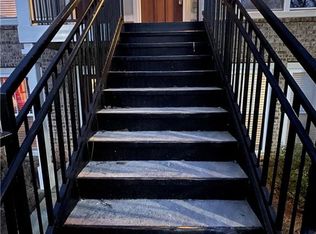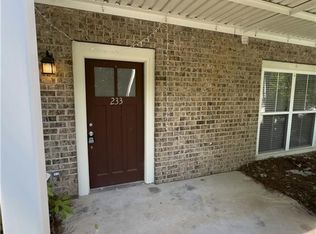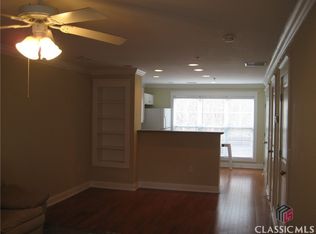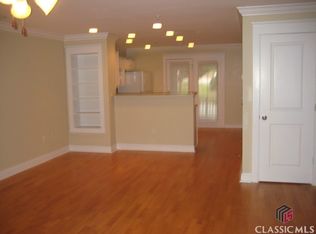Closed
$428,000
490 Barnett Shoals Rd APT 112, Athens, GA 30605
4beds
1,910sqft
Single Family Residence, Residential
Built in 2004
871.2 Square Feet Lot
$446,000 Zestimate®
$224/sqft
$2,235 Estimated rent
Home value
$446,000
$379,000 - $526,000
$2,235/mo
Zestimate® history
Loading...
Owner options
Explore your selling options
What's special
Amazing Cottage in the Woodlands of Athens. Welcome to your dream home in this sought-after gated community! This recently renovated home features 4 spacious bedrooms and 4 full bathrooms, plus a bonus room/loft—perfect for a home office or play area. Recent updates include stylish laminate flooring, designer paint, and can lighting throughout, along with newer bathroom vanities, mirrors, and light fixtures for a fresh, modern look. The gorgeous kitchen boasts white cabinets, stunning countertops, and stainless-steel appliances, including an electric range, dishwasher, microwave, and French refrigerator. Convenience is key with a laundry area on the main level that includes a washer and dryer. Enjoy resort-style amenities in the community, featuring a clubhouse with a fitness center, gathering area, pool tables, and a business center. Stay active with volleyball, tennis, and basketball courts, or relax by the pool. Plus, it’s conveniently located on the bus line and just a short distance from UGA. The HOA covers all exterior maintenance and trash collection, making this home truly move-in ready. Don’t miss your chance to live in this beautiful community!
Zillow last checked: 8 hours ago
Listing updated: November 18, 2024 at 10:50pm
Listing Provided by:
The Gwin Team,
RE/MAX Legends,
Mafe Gwin,
RE/MAX Legends
Bought with:
ELIZA PRITCHETT
Ansley Real Estate | Christie's International Real Estate
Source: FMLS GA,MLS#: 7478379
Facts & features
Interior
Bedrooms & bathrooms
- Bedrooms: 4
- Bathrooms: 4
- Full bathrooms: 4
- Main level bathrooms: 2
- Main level bedrooms: 2
Primary bedroom
- Features: In-Law Floorplan, Roommate Floor Plan, Split Bedroom Plan
- Level: In-Law Floorplan, Roommate Floor Plan, Split Bedroom Plan
Bedroom
- Features: In-Law Floorplan, Roommate Floor Plan, Split Bedroom Plan
Primary bathroom
- Features: Tub/Shower Combo
Dining room
- Features: Open Concept
Kitchen
- Features: Breakfast Bar, Cabinets White, Other Surface Counters, Stone Counters, View to Family Room
Heating
- Electric
Cooling
- Central Air, Electric
Appliances
- Included: Dishwasher, Dryer, Electric Range, ENERGY STAR Qualified Appliances, Microwave, Refrigerator, Washer
- Laundry: Laundry Closet, Main Level
Features
- Crown Molding
- Flooring: Ceramic Tile, Luxury Vinyl
- Windows: Double Pane Windows, Insulated Windows
- Basement: None
- Has fireplace: No
- Fireplace features: None
- Common walls with other units/homes: No Common Walls
Interior area
- Total structure area: 1,910
- Total interior livable area: 1,910 sqft
- Finished area above ground: 1,910
Property
Parking
- Parking features: Parking Lot
Accessibility
- Accessibility features: None
Features
- Levels: Two
- Stories: 2
- Patio & porch: Front Porch, Rear Porch
- Exterior features: None
- Pool features: None
- Spa features: None
- Fencing: None
- Has view: Yes
- View description: Neighborhood
- Waterfront features: None
- Body of water: None
Lot
- Size: 871.20 sqft
- Dimensions: 30x33x30x33
- Features: Level
Details
- Additional structures: None
- Parcel number: 174B5 112
- Other equipment: None
- Horse amenities: None
Construction
Type & style
- Home type: SingleFamily
- Architectural style: Cottage
- Property subtype: Single Family Residence, Residential
Materials
- Vinyl Siding, Other
- Roof: Composition
Condition
- Resale
- New construction: No
- Year built: 2004
Utilities & green energy
- Electric: 110 Volts
- Sewer: Public Sewer
- Water: Public
- Utilities for property: Cable Available, Electricity Available, Phone Available, Sewer Available, Underground Utilities, Water Available
Green energy
- Energy efficient items: Appliances
- Energy generation: None
Community & neighborhood
Security
- Security features: Key Card Entry, Security Gate, Smoke Detector(s)
Community
- Community features: Clubhouse, Fitness Center, Gated, Playground, Pool, Sidewalks, Street Lights
Location
- Region: Athens
- Subdivision: The Woodlands Of Athens
HOA & financial
HOA
- Has HOA: Yes
- HOA fee: $293 monthly
- Services included: Maintenance Grounds, Swim, Tennis, Trash
- Association phone: 706-549-9600
Other
Other facts
- Road surface type: Asphalt
Price history
| Date | Event | Price |
|---|---|---|
| 11/13/2024 | Sold | $428,000+0.7%$224/sqft |
Source: | ||
| 11/4/2024 | Pending sale | $425,000$223/sqft |
Source: | ||
| 10/29/2024 | Listed for sale | $425,000+113%$223/sqft |
Source: | ||
| 9/7/2022 | Listing removed | -- |
Source: Zillow Rental Network_1 | ||
| 8/2/2022 | Listed for rent | $2,600$1/sqft |
Source: | ||
Public tax history
| Year | Property taxes | Tax assessment |
|---|---|---|
| 2015 | $2,703 +6.2% | $79,486 +6.3% |
| 2014 | $2,545 +4.4% | $74,752 +4.6% |
| 2013 | $2,437 +7.9% | $71,468 +7.3% |
Find assessor info on the county website
Neighborhood: 30605
Nearby schools
GreatSchools rating
- 6/10Barnett Shoals Elementary SchoolGrades: PK-5Distance: 3 mi
- 5/10Hilsman Middle SchoolGrades: 6-8Distance: 1.2 mi
- 4/10Cedar Shoals High SchoolGrades: 9-12Distance: 1.7 mi
Schools provided by the listing agent
- Elementary: Barnett Shoals
- Middle: Hilsman
- High: Cedar Shoals
Source: FMLS GA. This data may not be complete. We recommend contacting the local school district to confirm school assignments for this home.

Get pre-qualified for a loan
At Zillow Home Loans, we can pre-qualify you in as little as 5 minutes with no impact to your credit score.An equal housing lender. NMLS #10287.
Sell for more on Zillow
Get a free Zillow Showcase℠ listing and you could sell for .
$446,000
2% more+ $8,920
With Zillow Showcase(estimated)
$454,920


