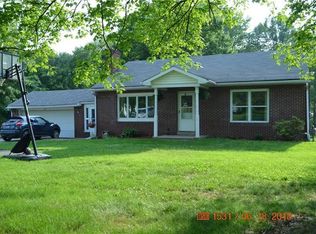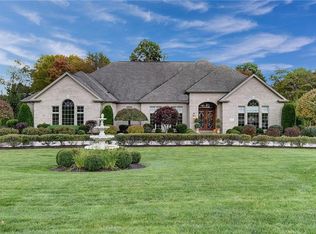Sold for $245,000
$245,000
490 Barclay Hill Rd, Beaver, PA 15009
2beds
--sqft
Single Family Residence
Built in 1954
0.6 Acres Lot
$251,700 Zestimate®
$--/sqft
$1,133 Estimated rent
Home value
$251,700
$216,000 - $292,000
$1,133/mo
Zestimate® history
Loading...
Owner options
Explore your selling options
What's special
Welcome to this solid brick ranch offering comfort, charm, & convenience in a serene setting. Featuring 2 bedrooms & 2 full bathrooms, this home is move-in ready with plenty of recent updates, including new doors, an updated bathroom, select new windows, & a 100% dry basement. Step into a bright & welcoming living room with a large picture window that fills the space with natural light. The eat-in kitchen is perfect for casual dining & comes complete with all appliances included. The full basement offers endless possibilities — from a cozy craft area to a library, playroom, or even a home gym. Outdoors, enjoy your own private retreat with a lush, expansive lawn & a fabulous fire pit area, ideal for relaxing evenings or entertaining guests. The 1-car garage adds convenience with a few feet from the KI. Don't miss this wonderful opportunity to own a beautifully maintained home with room to grow — both inside & out!
Zillow last checked: 8 hours ago
Listing updated: July 25, 2025 at 07:49am
Listed by:
Amy Logan 724-933-6300,
RE/MAX SELECT REALTY
Bought with:
Mary Jane DiMartino, RS 149411 A
KELLER WILLIAMS REALTY
Source: WPMLS,MLS#: 1706361 Originating MLS: West Penn Multi-List
Originating MLS: West Penn Multi-List
Facts & features
Interior
Bedrooms & bathrooms
- Bedrooms: 2
- Bathrooms: 2
- Full bathrooms: 2
Primary bedroom
- Level: Main
- Dimensions: 12x11
Bedroom 2
- Level: Main
- Dimensions: 11x11
Dining room
- Level: Main
- Dimensions: x10
Kitchen
- Level: Main
- Dimensions: 17x
Living room
- Level: Main
- Dimensions: 17x13
Heating
- Forced Air, Gas
Cooling
- Central Air
Appliances
- Included: Some Electric Appliances, Dishwasher, Refrigerator, Stove
Features
- Pantry
- Flooring: Hardwood
- Basement: Full,Interior Entry
- Number of fireplaces: 1
- Fireplace features: Family/Living/Great Room
Property
Parking
- Total spaces: 1
- Parking features: Detached, Garage, Garage Door Opener
- Has garage: Yes
Features
- Levels: One
- Stories: 1
Lot
- Size: 0.60 Acres
- Dimensions: 120 x 218+/-
Details
- Parcel number: 550130103000
Construction
Type & style
- Home type: SingleFamily
- Architectural style: Ranch
- Property subtype: Single Family Residence
Materials
- Brick
- Roof: Asphalt
Condition
- Resale
- Year built: 1954
Utilities & green energy
- Sewer: Public Sewer
- Water: Public
Community & neighborhood
Location
- Region: Beaver
Price history
| Date | Event | Price |
|---|---|---|
| 7/25/2025 | Sold | $245,000+14% |
Source: | ||
| 7/25/2025 | Pending sale | $215,000 |
Source: | ||
| 6/23/2025 | Contingent | $215,000 |
Source: | ||
| 6/17/2025 | Listed for sale | $215,000+55.8% |
Source: | ||
| 3/24/2021 | Listing removed | -- |
Source: Owner Report a problem | ||
Public tax history
| Year | Property taxes | Tax assessment |
|---|---|---|
| 2023 | $3,214 +3.4% | $24,300 |
| 2022 | $3,108 +3.8% | $24,300 |
| 2021 | $2,994 +4.4% | $24,300 |
Find assessor info on the county website
Neighborhood: 15009
Nearby schools
GreatSchools rating
- 7/10Dutch Ridge El SchoolGrades: 3-6Distance: 2.9 mi
- 6/10Beaver Area Middle SchoolGrades: 7-8Distance: 3.7 mi
- 8/10Beaver Area Senior High SchoolGrades: 9-12Distance: 3.7 mi
Schools provided by the listing agent
- District: Beaver Area
Source: WPMLS. This data may not be complete. We recommend contacting the local school district to confirm school assignments for this home.
Get pre-qualified for a loan
At Zillow Home Loans, we can pre-qualify you in as little as 5 minutes with no impact to your credit score.An equal housing lender. NMLS #10287.

