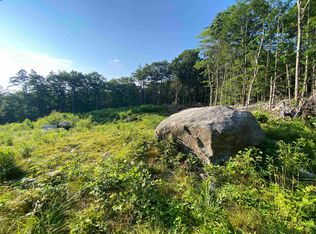"Spacious Colonial with Farmer Porch & Detached Barn Set on 5.58 Acres" Boasts Granite Counters,3 Year old Roof,Newer Flooring, 2 forms of Central Heat FHW/Propane & 4 New Heat Pump Heating and Cooling Units.Detached Barn with Large Level Side Yard , Wooded Lot behind House for privacy. Vaulted Family Room over Garage ,3 Bedrooms on 2nd Floor with 2nd Floor Laundry Washer/ Dryer Included.Walk up Attic fully Insulated for Additional Finished space,Lower Level with Daylight Windows and Walkout for Additional Finished Space.Just 3.5 Miles to Crystal Lake,less than 1 mile to Sunset Lake and 3.3 miles to Lake Winnipesaukee.
This property is off market, which means it's not currently listed for sale or rent on Zillow. This may be different from what's available on other websites or public sources.
