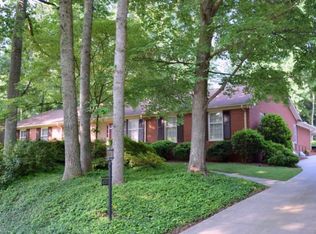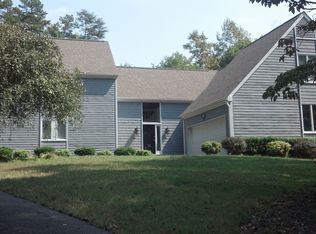Sold for $605,000
$605,000
490 Archer Rd, Winston Salem, NC 27106
4beds
3,538sqft
Stick/Site Built, Residential, Single Family Residence
Built in 1968
0.54 Acres Lot
$692,000 Zestimate®
$--/sqft
$2,792 Estimated rent
Home value
$692,000
$650,000 - $740,000
$2,792/mo
Zestimate® history
Loading...
Owner options
Explore your selling options
What's special
This fabulous Sherwood Forest home has been beautifully updated & meticulously maintained-spacious entry with wide staircase-formal living & dining rms-wonderful updated kitchen features abundant cabinetry, granite countertops, under cabinet lighting, ss appliances & bfast bar-warm & inviting den with masonry FP & built ins-large main level laundry with plenty of room for storage-main level guest bedroom-huge primary suite with two walk in closets & luxury bath-2nd & 3rd upper bedrooms share buddy bath-tucked away playroom makes great media area-huge bonus room with FP can be accessed via circular staircase from garage-most recent updates include new front doors, new carpet, remodeled upper level baths, new water heater, new garage doors, new dishwasher, fresh interior paint & popcorn removed from most ceilings-beautiful & private back yard with spacious patio & storage building-unfinished basement with workshop potential & tons of storage-you don't want to miss this one!
Zillow last checked: 8 hours ago
Listing updated: April 11, 2024 at 08:49am
Listed by:
Susan Carter 336-785-5762,
Berkshire Hathaway HomeServices Carolinas Realty
Bought with:
Thomas Hooker, Jr., 312350
Howard Hanna Allen Tate Oak Ridge Commons
Source: Triad MLS,MLS#: 1105309 Originating MLS: Winston-Salem
Originating MLS: Winston-Salem
Facts & features
Interior
Bedrooms & bathrooms
- Bedrooms: 4
- Bathrooms: 4
- Full bathrooms: 3
- 1/2 bathrooms: 1
- Main level bathrooms: 2
Primary bedroom
- Level: Second
- Dimensions: 20.25 x 13.58
Bedroom 2
- Level: Second
- Dimensions: 3.92 x 9
Bedroom 3
- Level: Second
- Dimensions: 15.25 x 10.42
Bedroom 4
- Level: Main
- Dimensions: 15.33 x 13.83
Bonus room
- Level: Second
- Dimensions: 26 x 18.08
Breakfast
- Level: Main
- Dimensions: 11.25 x 9.17
Den
- Level: Main
- Dimensions: 17 x 15.58
Dining room
- Level: Main
- Dimensions: 13.67 x 11.25
Kitchen
- Level: Main
- Dimensions: 14.08 x 11.25
Living room
- Level: Main
- Dimensions: 19.67 x 13.67
Other
- Level: Second
- Dimensions: 15.5 x 12.17
Sunroom
- Level: Main
- Dimensions: 15.58 x 10
Heating
- Baseboard, Heat Pump, Electric
Cooling
- Heat Pump
Appliances
- Included: Microwave, Built-In Range, Dishwasher, Disposal, Electric Water Heater
- Laundry: Dryer Connection, Main Level, Washer Hookup
Features
- Built-in Features, Ceiling Fan(s), Dead Bolt(s), Soaking Tub, Separate Shower, Solid Surface Counter, Central Vacuum
- Flooring: Carpet, Tile, Wood
- Windows: Insulated Windows
- Basement: Unfinished, Basement, Crawl Space
- Number of fireplaces: 2
- Fireplace features: Gas Log, Den, See Remarks
Interior area
- Total structure area: 4,818
- Total interior livable area: 3,538 sqft
- Finished area above ground: 3,538
Property
Parking
- Total spaces: 2
- Parking features: Garage, Circular Driveway, Driveway, Garage Door Opener, Attached
- Attached garage spaces: 2
- Has uncovered spaces: Yes
Features
- Levels: Two
- Stories: 2
- Exterior features: Garden
- Pool features: None
- Fencing: Fenced
Lot
- Size: 0.54 Acres
- Features: Not in Flood Zone
Details
- Additional structures: Storage
- Parcel number: 6815199953
- Zoning: RS9
- Special conditions: Owner Sale
Construction
Type & style
- Home type: SingleFamily
- Architectural style: Traditional
- Property subtype: Stick/Site Built, Residential, Single Family Residence
Materials
- Brick, Composite Siding, Wood Siding
Condition
- Year built: 1968
Utilities & green energy
- Sewer: Public Sewer
- Water: Public
Community & neighborhood
Security
- Security features: Security System
Location
- Region: Winston Salem
- Subdivision: Sherwood Forest
Other
Other facts
- Listing agreement: Exclusive Right To Sell
Price history
| Date | Event | Price |
|---|---|---|
| 6/30/2023 | Sold | $605,000+8.1% |
Source: | ||
| 5/13/2023 | Pending sale | $559,900 |
Source: | ||
| 5/10/2023 | Listed for sale | $559,900+27.3% |
Source: | ||
| 9/10/2021 | Sold | $440,000+25.7% |
Source: | ||
| 10/20/2017 | Sold | $350,000-1.5% |
Source: | ||
Public tax history
| Year | Property taxes | Tax assessment |
|---|---|---|
| 2025 | $7,428 +19.8% | $673,900 +52.5% |
| 2024 | $6,200 +4.8% | $442,000 |
| 2023 | $5,918 +1.9% | $442,000 |
Find assessor info on the county website
Neighborhood: Old Sherwood Forest
Nearby schools
GreatSchools rating
- 8/10Sherwood Forest ElementaryGrades: PK-5Distance: 0.2 mi
- 6/10Jefferson MiddleGrades: 6-8Distance: 1 mi
- 4/10Mount Tabor HighGrades: 9-12Distance: 1.6 mi
Get a cash offer in 3 minutes
Find out how much your home could sell for in as little as 3 minutes with a no-obligation cash offer.
Estimated market value$692,000
Get a cash offer in 3 minutes
Find out how much your home could sell for in as little as 3 minutes with a no-obligation cash offer.
Estimated market value
$692,000

