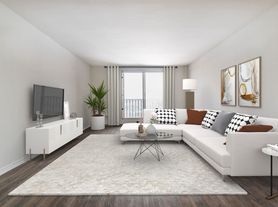Welcome to this beautifully renovated corner-unit townhouse available for lease, ideally situated within walking distance to Fanshawe College, public transit, shopping, and a full range of amenities. This bright and spacious home has been fully updated throughout, showcasing new flooring, upgraded trim and baseboards, modern interior doors, contemporary lighting, and fresh carpeting on the stairs. The kitchen has been tastefully designed with quartz countertops, a stylish backsplash, and brand new stainless steel appliances. The main bathroom and convenient powder room have both been completely remodelled with high-quality finishes. The fully finished lower level offers excellent versatility, featuring an additional bedroom, a three-piece bathroom, and a newly updated recreation room, providing ample space for extended family or a dedicated study area. With its extensive updates, functional layout, and prime location, this property presents an outstanding opportunity for families, students, or professionals seeking a move-in-ready home. Available for immediate occupancy, book your private showing today.
IDX information is provided exclusively for consumers' personal, non-commercial use, that it may not be used for any purpose other than to identify prospective properties consumers may be interested in purchasing, and that data is deemed reliable but is not guaranteed accurate by the MLS .
Townhouse for rent
C$2,350/mo
490 3rd St #27, London, ON N5V 4A2
4beds
Price may not include required fees and charges.
Townhouse
Available now
-- Pets
Central air
In basement laundry
1 Parking space parking
Natural gas, forced air
What's special
Corner-unit townhouseNew flooringUpgraded trim and baseboardsModern interior doorsContemporary lightingQuartz countertopsStylish backsplash
- 40 days
- on Zillow |
- -- |
- -- |
Travel times
Looking to buy when your lease ends?
Consider a first-time homebuyer savings account designed to grow your down payment with up to a 6% match & 3.83% APY.
Facts & features
Interior
Bedrooms & bathrooms
- Bedrooms: 4
- Bathrooms: 3
- Full bathrooms: 3
Heating
- Natural Gas, Forced Air
Cooling
- Central Air
Appliances
- Laundry: In Basement, In Unit
Features
- Contact manager
- Has basement: Yes
Property
Parking
- Total spaces: 1
- Parking features: Assigned
- Details: Contact manager
Features
- Stories: 2
- Exterior features: Contact manager
Details
- Parcel number: 088150024
Construction
Type & style
- Home type: Townhouse
- Property subtype: Townhouse
Materials
- Roof: Asphalt
Community & HOA
Location
- Region: London
Financial & listing details
- Lease term: Contact For Details
Price history
Price history is unavailable.
