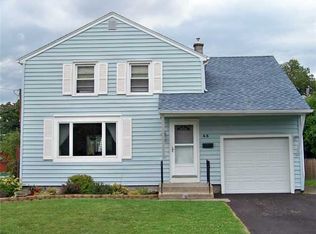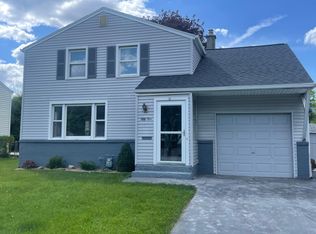Beautifully maintained home on a quiet cul-de-sac in the lovely Browncroft Neighborhood. Stylishly decorated, nothing to do but move in. Large living room with hardwood floors open to dining room with built in cabinet. Kitchen has stainless steel appliances included. Upstairs features large master bedroom and two additional good sized bedrooms. Fully fenced, very private backyard with patio area. Attached garage with door opener. Great location, close to shopping and restaurants. First showings will be open house 5/25, 1-3pm, available for private showings until 6pm. Showings will then continue, but must have at least 6 hours notice. Negotiations will be accepted immediately following open house and will be considered as they are received.
This property is off market, which means it's not currently listed for sale or rent on Zillow. This may be different from what's available on other websites or public sources.

